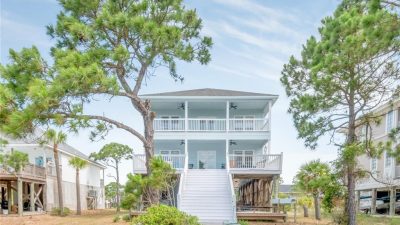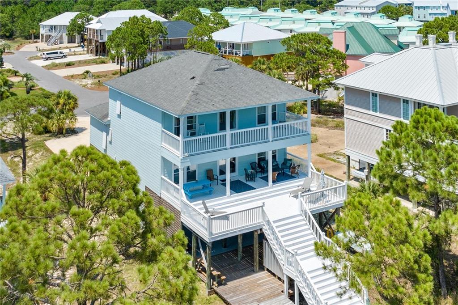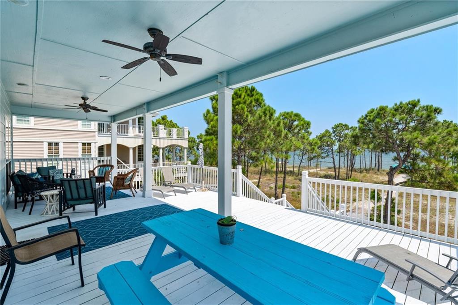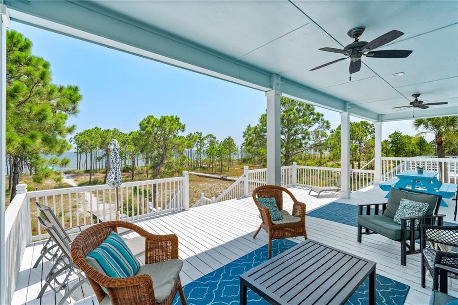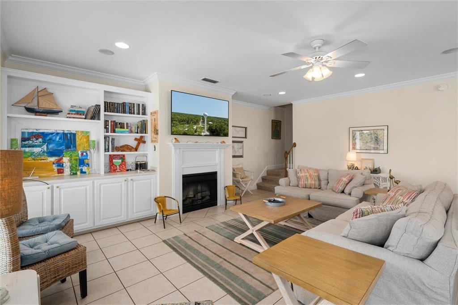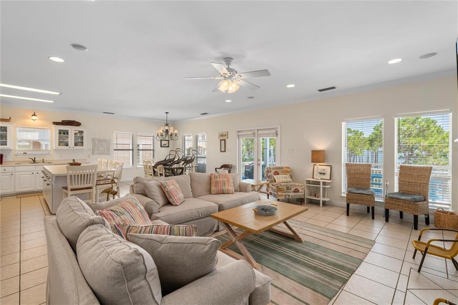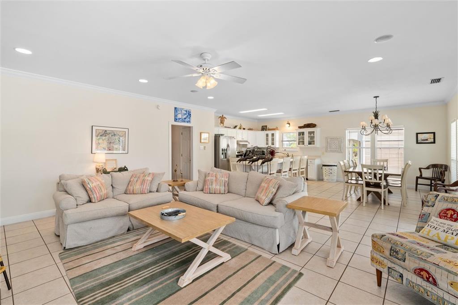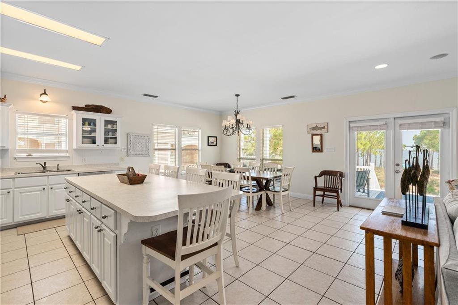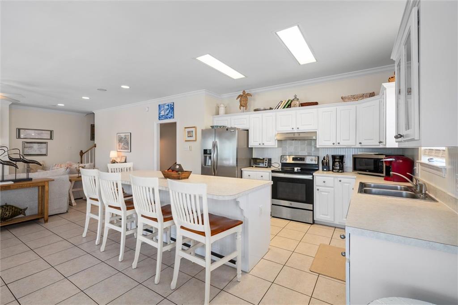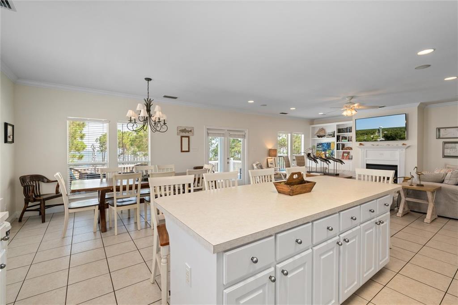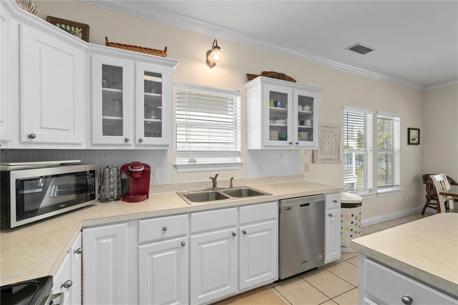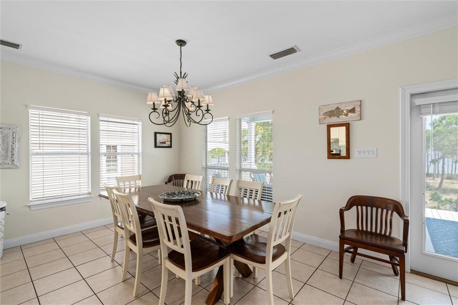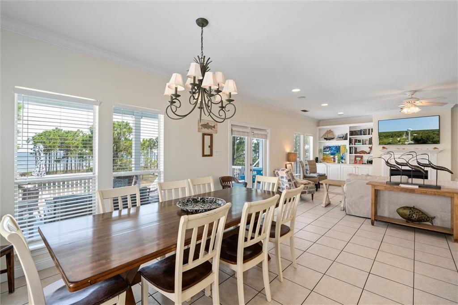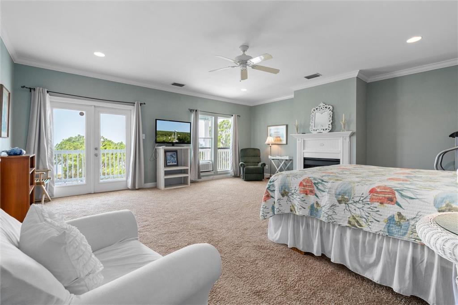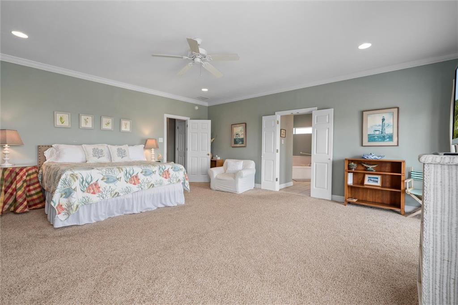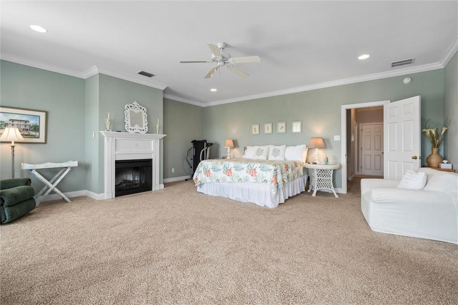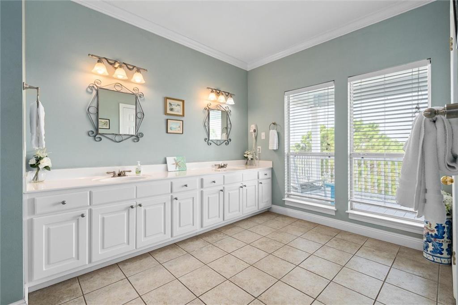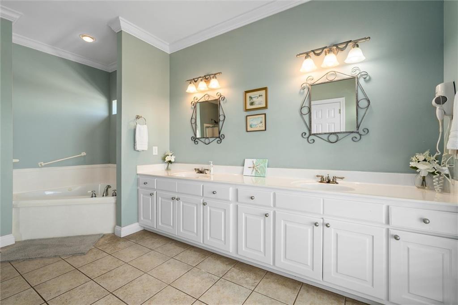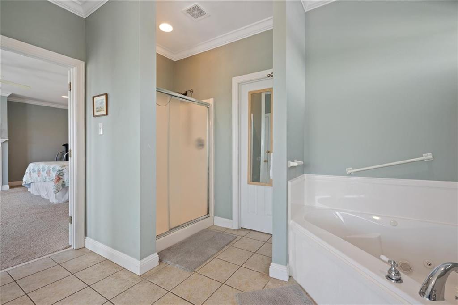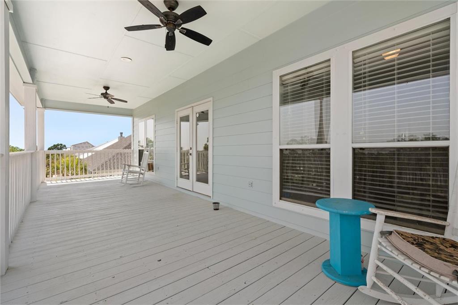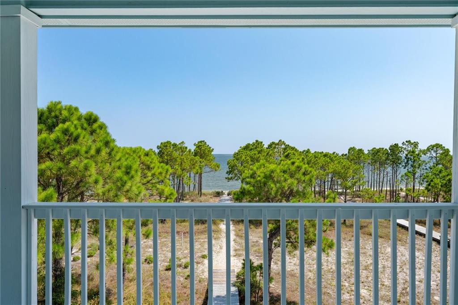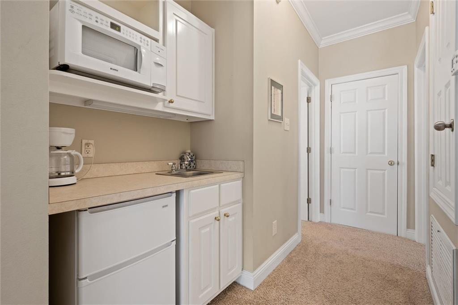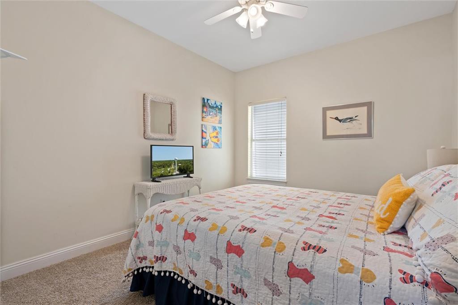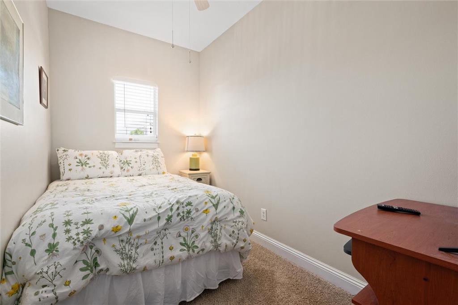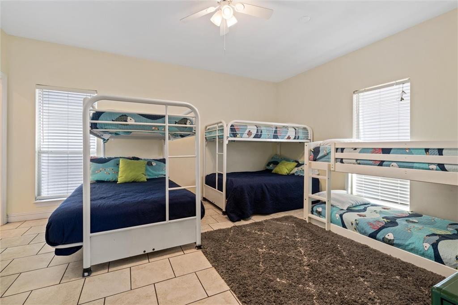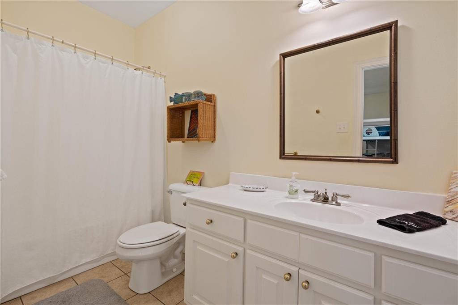- 5 beds
- 5 baths
- 3373 sq ft
Listing Agency: Wellhouse Real Estate LLC
Basics
- Date added: Added 11 months ago
- Category: Residential
- Type: Single Family Residence
- Status: Active
- Bedrooms: 5 beds
- Bathrooms Half: 2
- Bathrooms Full: 3
- Bathrooms: 5 baths
- Area, sq ft: 3373 sq ft
- Lot size, sq ft: 46086.48 sq ft
- Year built: 2006
Description
- Description:
***BRAND NEW FORTIFIED METAL ROOF*** Welcome to 607 Hernando Place, a gulf front paradise hidden on the east end of Dauphin Island. Located in the Desoto Landing gated subdivision, this home is just a few steps away from a private beach and thoughtfully designed for entertainment. The exterior appearance is bright and welcomingâwith a huge elevated deck to enhance the frontward gulf view and spacious clearance under the home that can be used for boat storage, parking, and even an outdoor sitting area with TV for relaxation after your day at the beach. Highlights of the main level interior includes an open concept kitchen, dining, and living room area with fireplace and recessed lighting, a laundry room in the hallway, a bunk-style bedroom, and two additional bedrooms connected by a jack and jill style bathroom. The second level highlights include the huge master bedroom with double-door balcony access and fireplace, spacious master bathroom with double vanity, separated shower, and whirlpool tub, as well as an additional bedroom, a full bathroom in the hallway, and a bonus room! This property currently books as a short-term rental with annual gross rental income potential of $186,900. The gated community of Desoto Landing has a private tennis court, community swimming pool, and boardwalk beach access. A massive initiative underway right now that will improve the quality of the beach is the East End Beach & Dune Restoration, which is bringing in more than one million cubic yards of sand to restore the beach and wildlife habitat on the East End of Dauphin Island. Whether youâre looking for an investment opportunity or a forever home for your family, youâll find that this property checks every box to deliver a relaxing, memorable experience on the southern coast of Alabama.
Show all description
Rooms
- Room Kitchen Features: Breakfast Bar, Breakfast Room, Cabinets Other, Cabinets White, Kitchen Island, Laminate Counters, View to Family Room
- Room Bedroom Features: Roommate Floor Plan, Sitting Room
- Room Master Bathroom Features: Double Vanity, Separate Tub/Shower, Soaking Tub
- Dining Room Features: Open Floorplan
Amenities & Features
- InteriorFeatures: Bookcases, Crown Molding, Entrance Foyer, High Ceilings 9 ft Main, High Ceilings 9 ft Upper
- Appliances: Dishwasher, Dryer, Electric Cooktop, Electric Oven, Electric Water Heater, Microwave, Range Hood, Refrigerator, Washer
- Spa Features: None
- Heating: Central
- Laundry Features: In Hall, Laundry Room, Main Level
- Parking Features: Drive Under Main Level, Driveway, Level Driveway
- Pool Features: None
- Sewer: Public Sewer
- Utilities: Cable Available, Electricity Available, Sewer Available, Water Available
- Window Features: Double Panes, Storm Window(s)
- Waterfront Features: Gulf Front
- Fireplace Features: Living Room, Master Bedroom
- Exterior Features: Balcony, Private Front Entry, Rear Stairs
- Electric: 110 Volts, 220 Volts
- Cooling: Central Air
- Accessibility Features: Common Area
- Water Source: Public
Building Details
- Levels: Three Or More
- Lot Features: Cul-De-Sac
- Parking Total: 6
- Foundation Details: Pillar/Post/Pier
- Fencing: None
- Covered Spaces: 0
- Roof: Ridge Vents, Shingle
- Basement: None
- Architectural Style: Beach House
- Construction Materials: HardiPlank Type
- Other Structures: None
- Patio And Porch Features: Deck, Front Porch
- Floor covering: Carpet, Ceramic Tile
Location
- View: Beach, Water
- Road Surface Type: Asphalt, Concrete
School Information
- High School: Alma Bryant
- Middle Or Junior School: Peter F Alba
- Elementary School: Dauphin Island
Taxes and Fees
- Tax Annual Amount: $7,269.00

