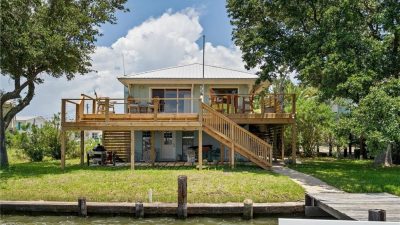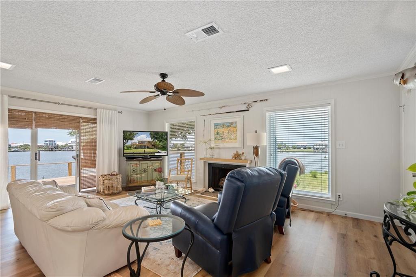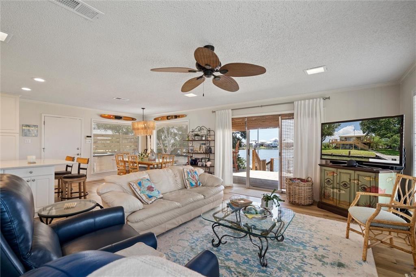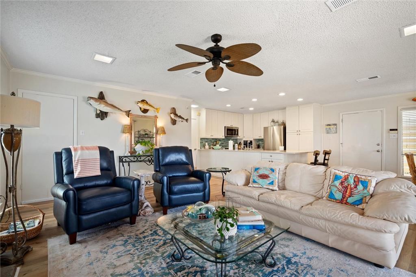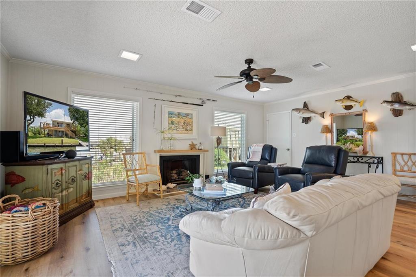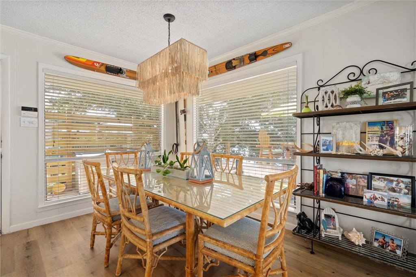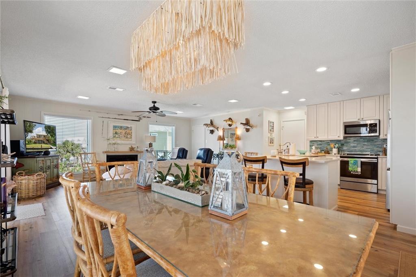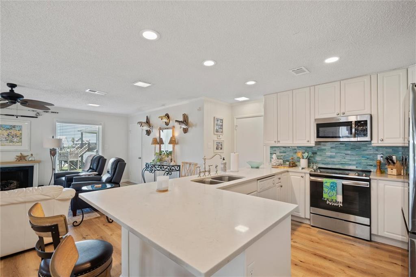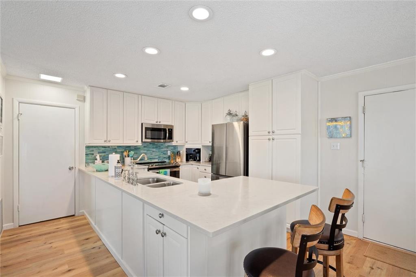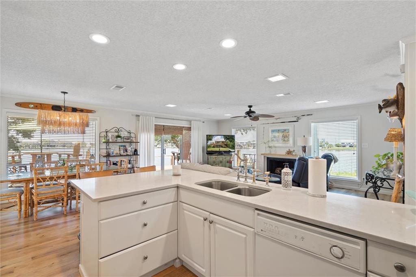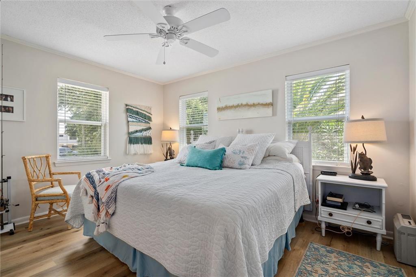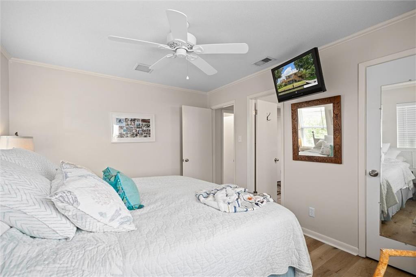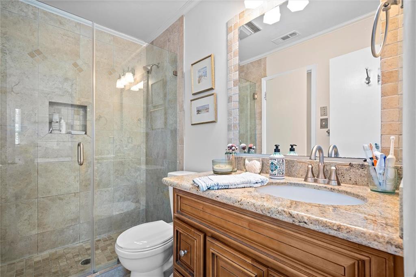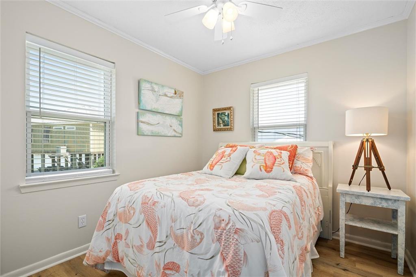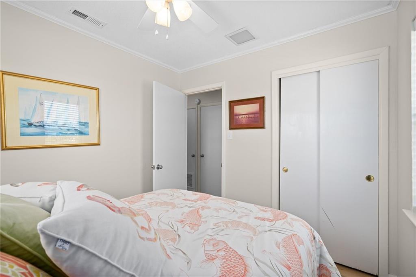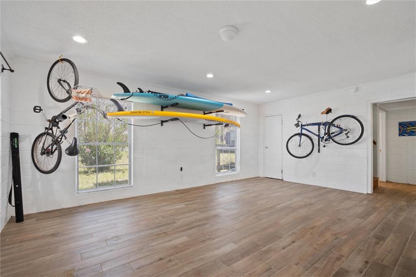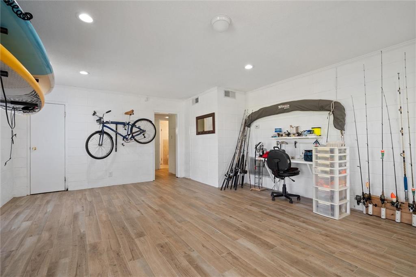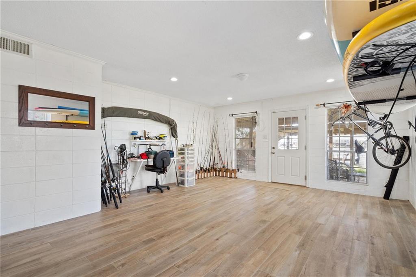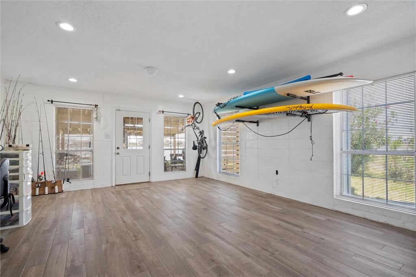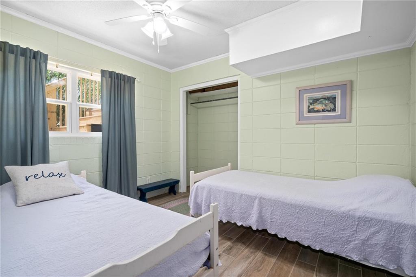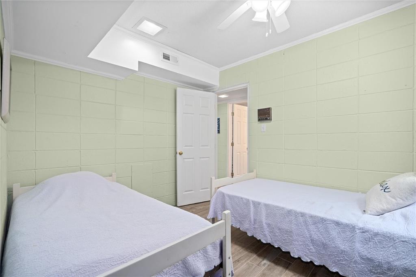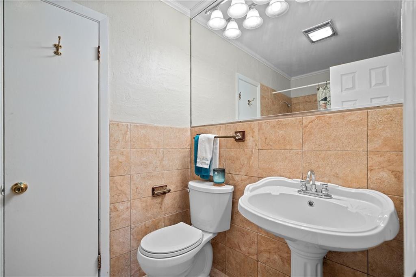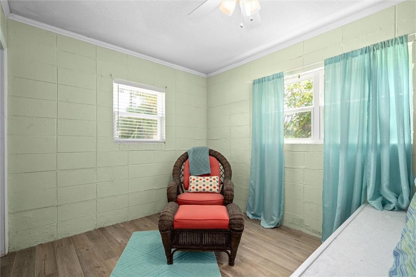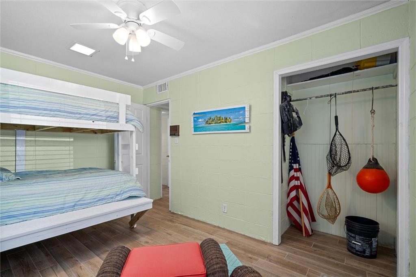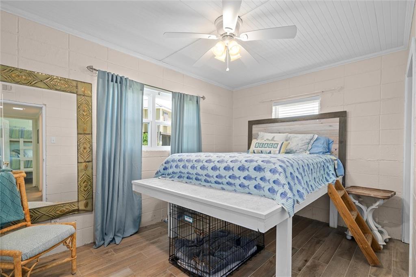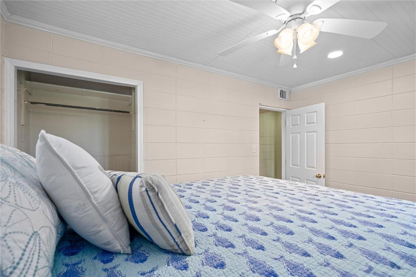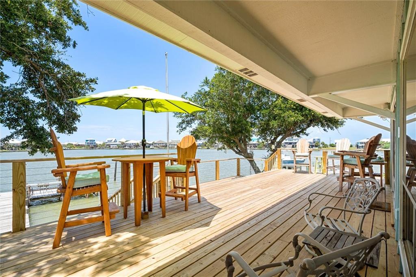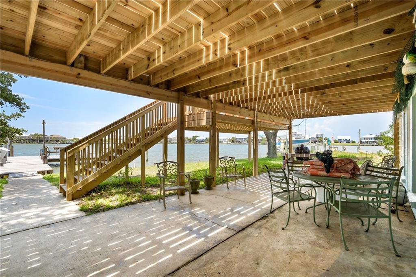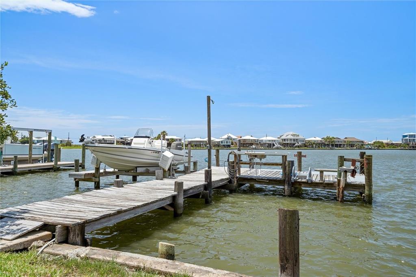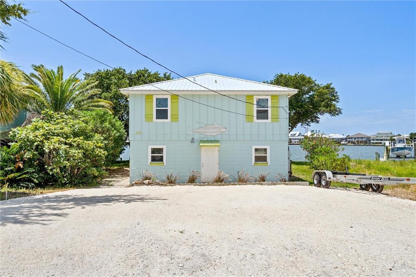- 5 beds
- 2 baths
- 2064 sq ft
Listing Agency: Roberts Brothers DI Branch
Basics
- Date added: Added 11 months ago
- Category: Residential
- Type: Single Family Residence
- Status: Active
- Bedrooms: 5 beds
- Bathrooms Half: 0
- Bathrooms Full: 2
- Bathrooms: 2 baths
- Area, sq ft: 2064 sq ft
- Lot size, sq ft: 6621.12 sq ft
- Year built: 1968
Description
- Description:
A truly rare find! Ninety- Two feet of sheltered water frontage overlooking Lafitte Bay, under old Live Oak trees, with a western view for the best sunsets. This home has been carefully updated to reflect the best in comfort and Island charm. With 2/1 upstairs and 3/1 downstairs, thereâs not a better layout for having friends and family come visit you at the beach! The open floor plan allows for water views from the whole living area that opens onto the recently updated back porch and deck. Beautiful furnishings inside and out make this a comfortable and stylish get away from everyday life. The owner plans to sell it mostly furnished with the right offer. Many other updates set this home apart including a new hot water heater, stove and refrigerator (2022), downstairs floors (2021), upstairs floors, countertops and backsplash (2020). A new Fortified metal roof was installed in 2022. A Fortified roof can lower insurance premiums substantially. The owners say, âWe've never lost a board off the pier during a storm.â Don't miss out on the chance to make this home your own. Schedule a showing today to experience first-hand the beauty and charm this home has to offer. Contact us today to schedule a showing and see for yourself what this amazing home has to offer. Listing Agent makes no representation to accuracy of sq. ft. Buyer to verify. Any and all updates are per Seller(s)
Show all description
Rooms
- Room Kitchen Features: Breakfast Bar, Cabinets White, Eat-in Kitchen
- Room Bedroom Features: Split Bedroom Plan
- Room Master Bathroom Features: Shower Only
- Dining Room Features: Open Floorplan
- Master Bedroom Level: Main
Amenities & Features
- InteriorFeatures: Crown Molding
- Appliances: Dishwasher, Electric Range, Range Hood, Refrigerator
- Spa Features: None
- Heating: Central
- Laundry Features: None
- Parking Features: Driveway
- Pool Features: None
- Sewer: Public Sewer
- Utilities: Cable Available, Electricity Available, Phone Available
- Window Features: Insulated Windows, Solar Screens
- Waterfront Features: Bay Front
- Fireplace Features: None
- Exterior Features: None
- Electric: 220 Volts
- Cooling: Central Air
- Accessibility Features: None
- Water Source: Public
Building Details
- Levels: Two
- Lot Features: Back Yard, Cul-De-Sac, Front Yard, Private
- Foundation Details: Slab
- Fencing: None
- Covered Spaces: 0
- Roof: Metal
- Basement: None
- Architectural Style: Beach House
- Construction Materials: Block, Wood Siding
- Other Structures: None
- Patio And Porch Features: Deck, Patio, Rear Porch
- Floor covering: Ceramic Tile, Vinyl
Location
- View: Bay
- Road Surface Type: Asphalt
School Information
- High School: Alma Bryant
- Middle Or Junior School: Peter F Alba
- Elementary School: Dauphin Island
Taxes and Fees
- Tax Annual Amount: $1,252.00

