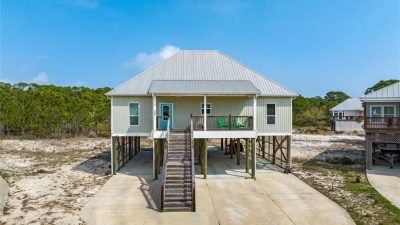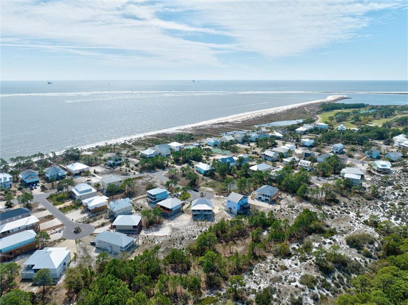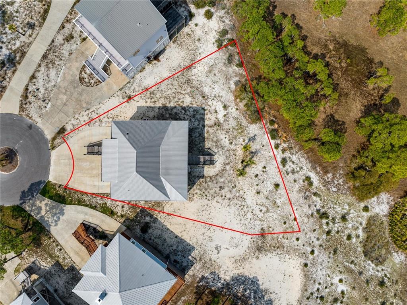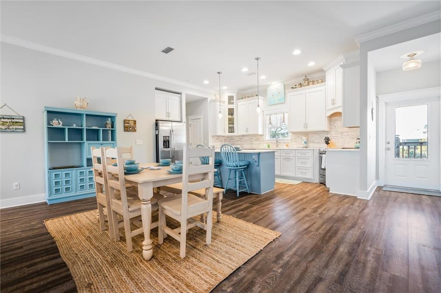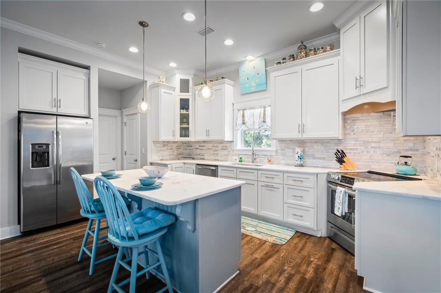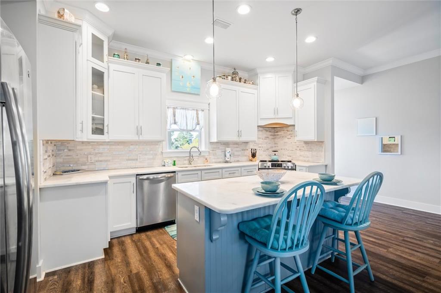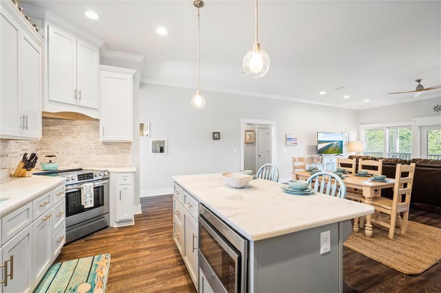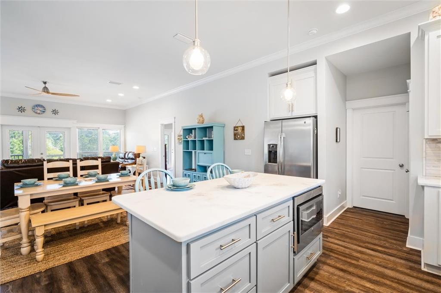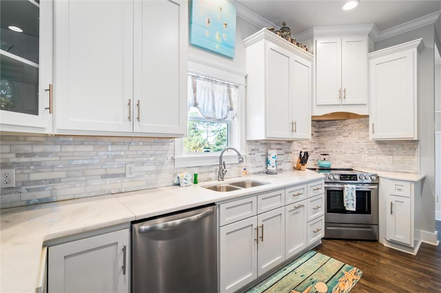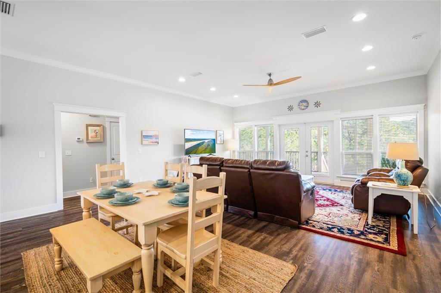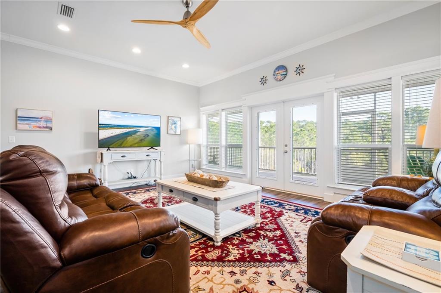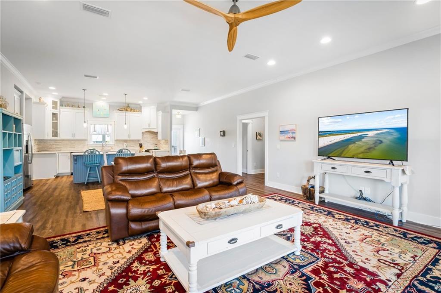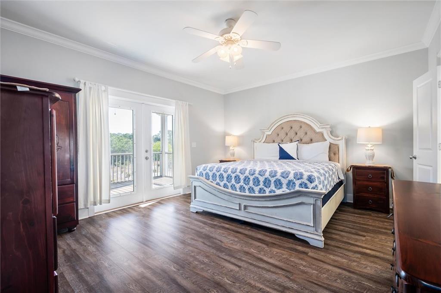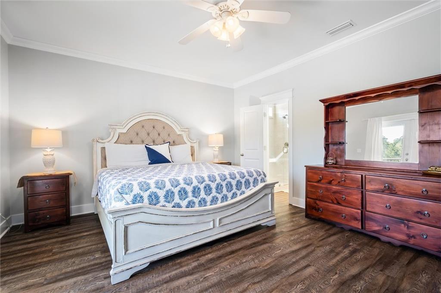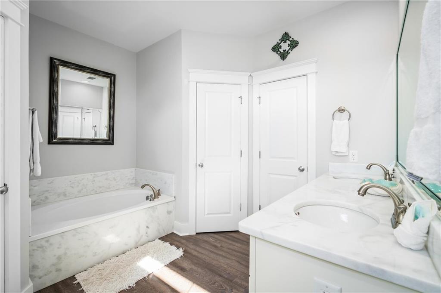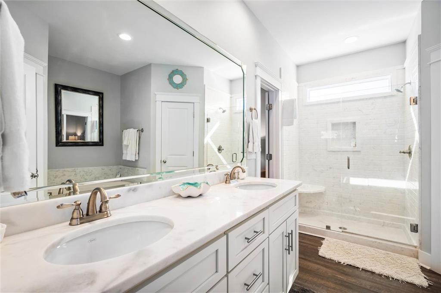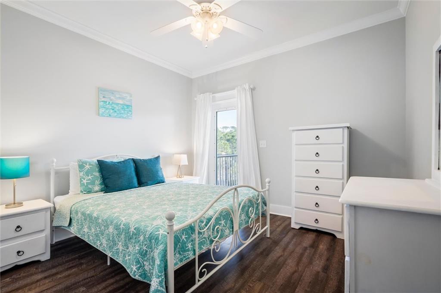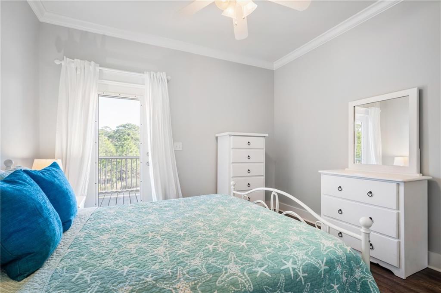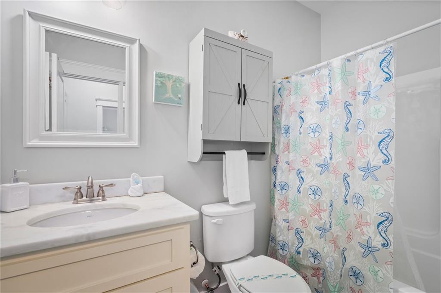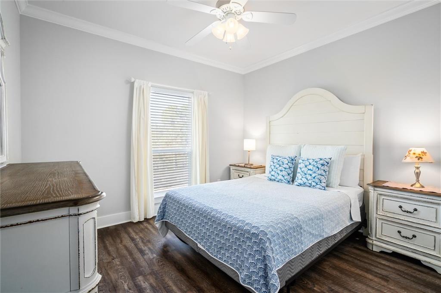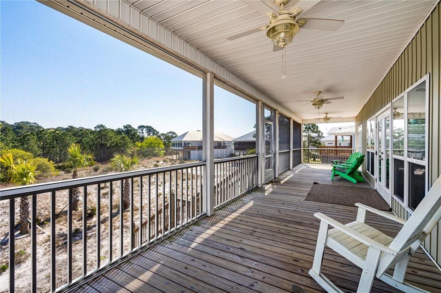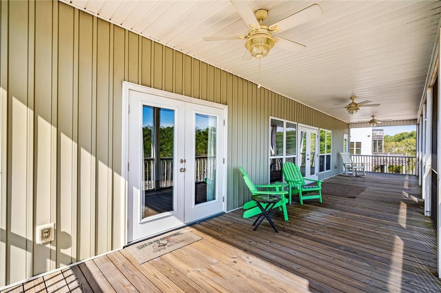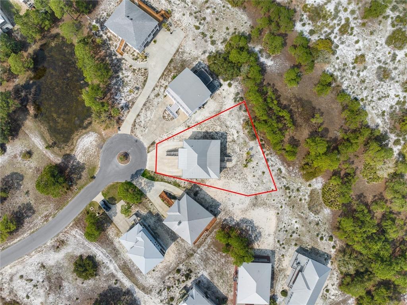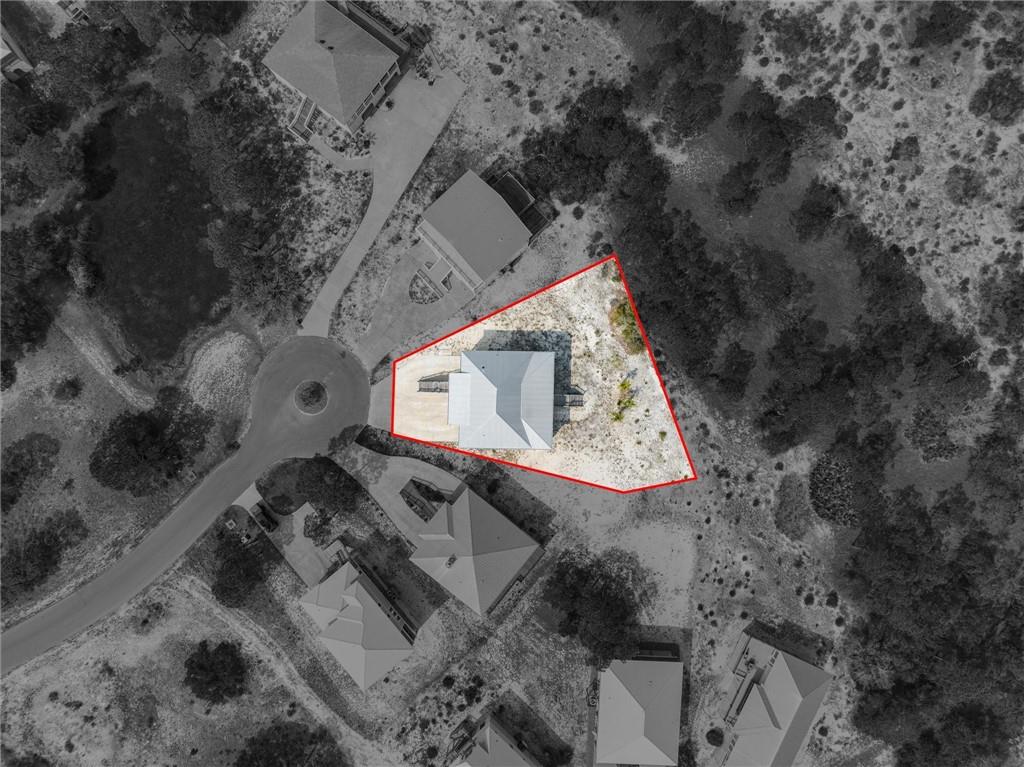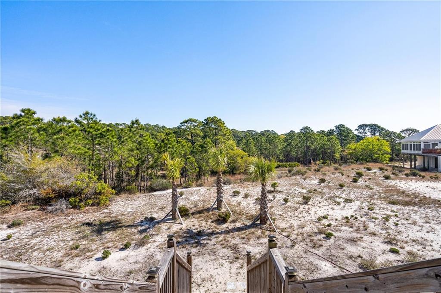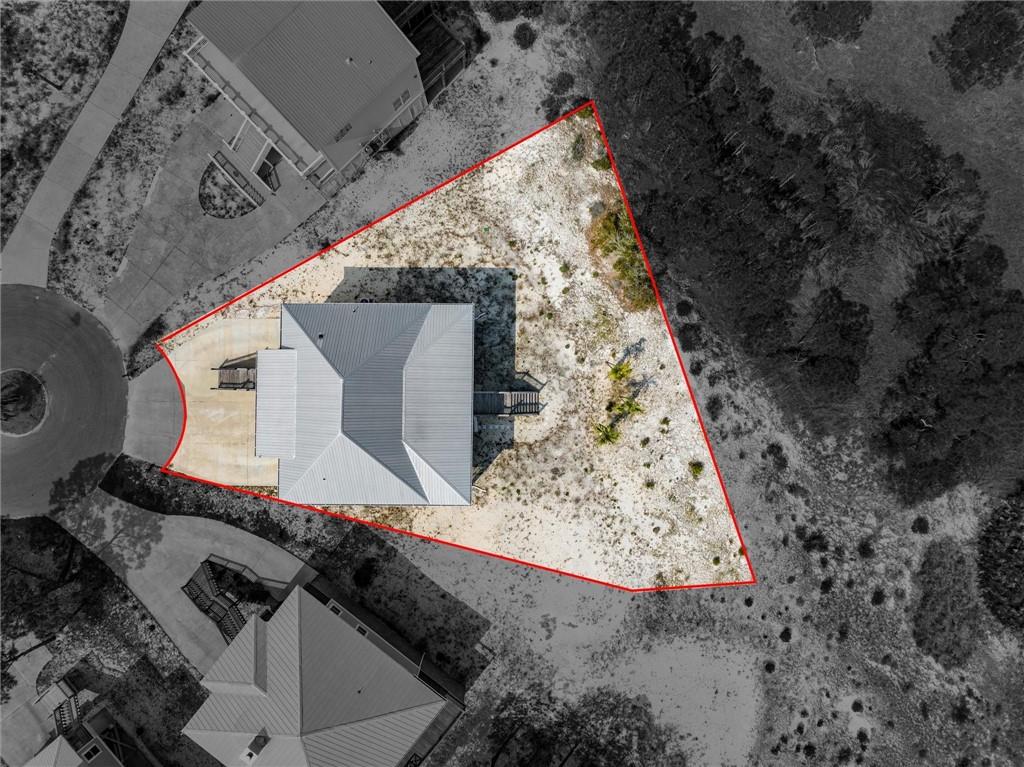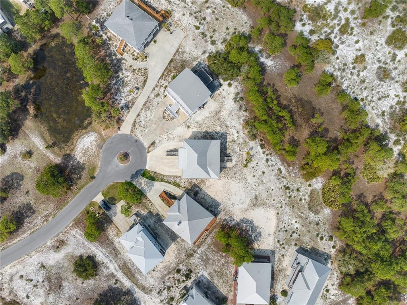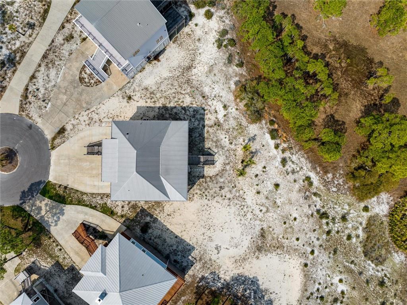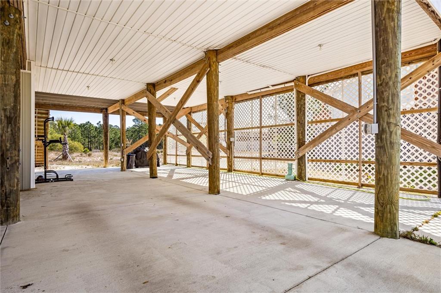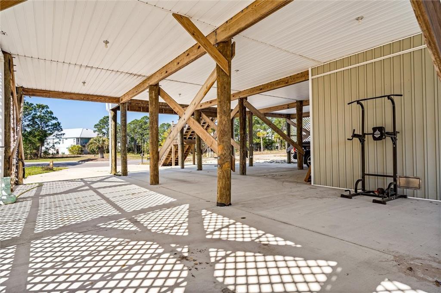- 3 beds
- 2 baths
- 1728 sq ft
Listing Agency: Roberts Brothers DI Branch
Basics
- Date added: Added 11 months ago
- Category: Residential
- Type: Single Family Residence
- Status: Active
- Bedrooms: 3 beds
- Bathrooms Half: 0
- Bathrooms Full: 2
- Bathrooms: 2 baths
- Area, sq ft: 1728 sq ft
- Lot size, sq ft: 13564.584 sq ft
- Year built: 2017
Description
- Description:
This lovely home is located in the desirable gated community of DeSoto Landing. The neighborhood offers a pool, a pool house, a tennis court, and a private boardwalk to the beach. Three bedrooms, two baths, approx. 1728 sq. ft., Luxury vinyl tile throughout, kitchen marble countertops on the oversized Island, custom cabinets, new appliances and glass backsplash. Large center great room with wall of windows and open floor plan and split bedrooms with French doors onto the back deck off the primary bedroom and 2nd bedroom overlooking Island dunes offers much privacy. The main bath features a garden tub and a separate shower. Bedrooms have 9ft ceilings, large windows, and 10ft ceilings in the living and kitchen. A giant unique utility room, front, and back covered decks. All this is located on a sizeable fabulous cul de sac dune lot. This is a Gold Certified Fortified Home, which will save in insurance costs. Exterior features include a vinyl board, batten, a metal roof-covered parking, a concrete slab, and a driveway.
Show all description
Become a resident on this beautiful island and enjoy biking, fishing, trails, historic landmarks, and unforgettable sunsets.
***The Listing Agent makes no representation of the accuracy of sq. ft. The buyer is to verify. All and all updates are per Seller(s).***
Rooms
- Room Kitchen Features: Cabinets White, Eat-in Kitchen, Kitchen Island, Stone Counters
- Room Bedroom Features: Split Bedroom Plan
- Room Master Bathroom Features: Separate Tub/Shower, Soaking Tub
- Dining Room Features: Open Floorplan
Amenities & Features
- InteriorFeatures: Disappearing Attic Stairs, Double Vanity, Entrance Foyer, High Ceilings 9 ft Upper, His and Hers Closets, Permanent Attic Stairs, Walk-In Closet(s)
- Appliances: Dishwasher, Disposal, Dryer, Electric Water Heater, Microwave, Range Hood, Refrigerator, Self Cleaning Oven, Washer
- Spa Features: None
- Heating: Central, Electric
- Laundry Features: Laundry Room, Main Level
- Parking Features: Attached, Carport, Covered, Drive Under Main Level
- Pool Features: None
- Sewer: Public Sewer
- Utilities: Cable Available, Electricity Available, Phone Available, Sewer Available, Underground Utilities, Water Available
- Window Features: None
- Waterfront Features: None
- Fireplace Features: None
- Exterior Features: Gas Grill, Rear Stairs, Storage
- Electric: 220 Volts
- Cooling: Ceiling Fan(s), Central Air
- Accessibility Features: None
- Water Source: Public
Building Details
- Levels: One
- Lot Features: Back Yard, Cul-De-Sac, Front Yard
- Parking Total: 2
- Foundation Details: Pillar/Post/Pier, Slab
- Fencing: None
- Covered Spaces: 2
- Carport Spaces: 2
- Roof: Metal
- Basement: None
- Architectural Style: Other
- Construction Materials: Vinyl Siding
- Other Structures: None
- Patio And Porch Features: Covered, Front Porch, Rear Porch
- Floor covering: Vinyl
Location
- View: Ocean, Other
- Road Surface Type: Asphalt
School Information
- High School: Mobile - Other
- Middle Or Junior School: Mobile - Other
- Elementary School: Mobile - Other
Taxes and Fees
- Tax Annual Amount: $2,186.00

