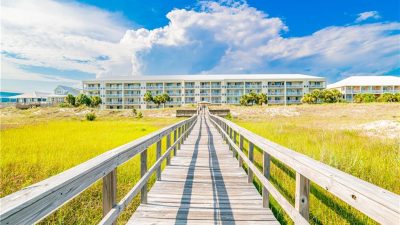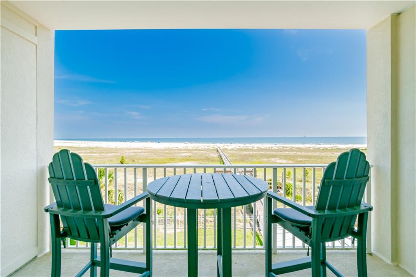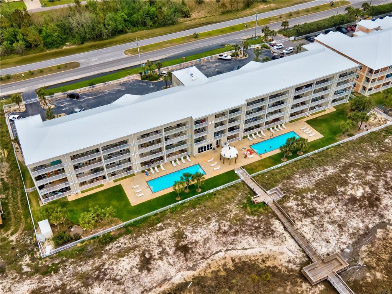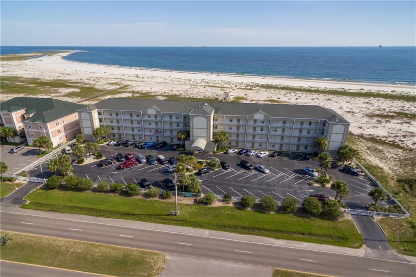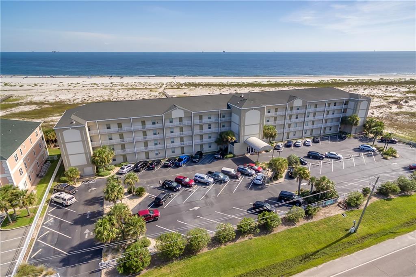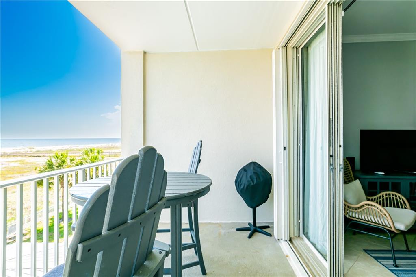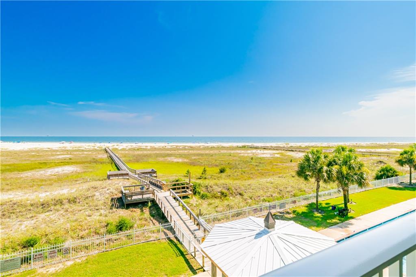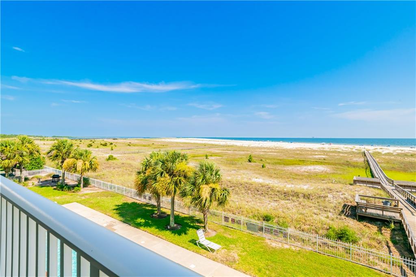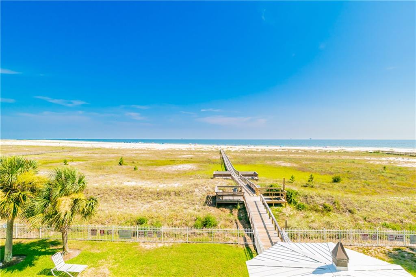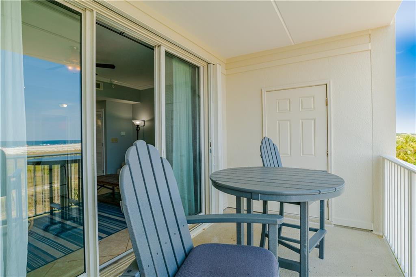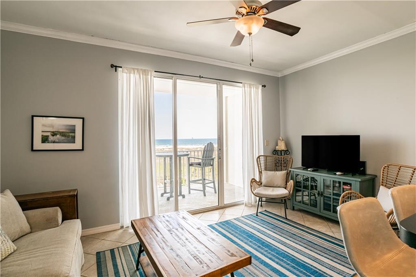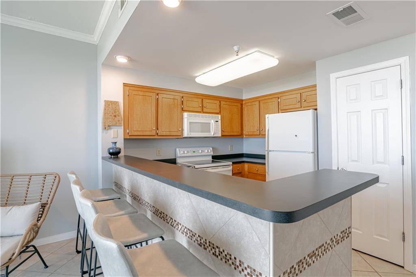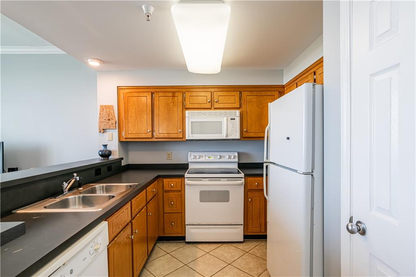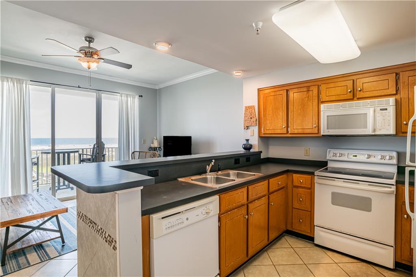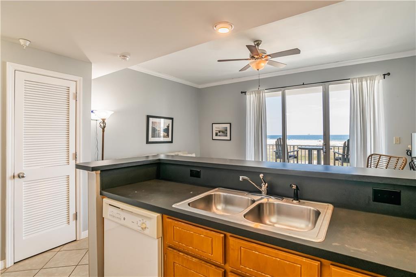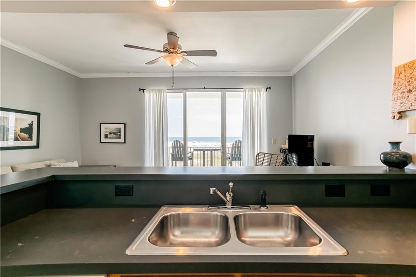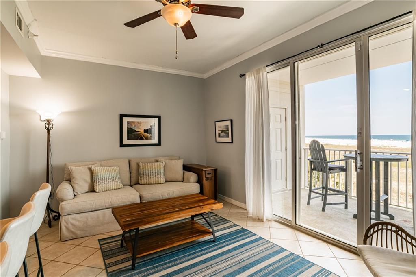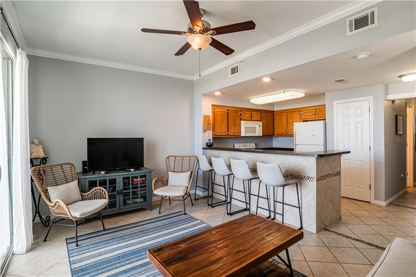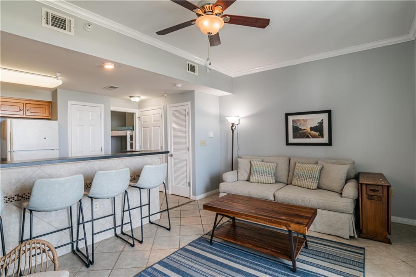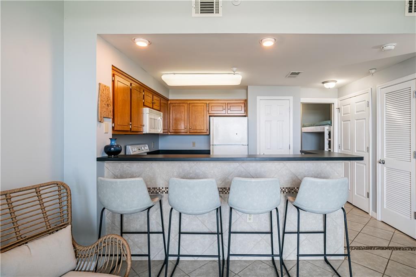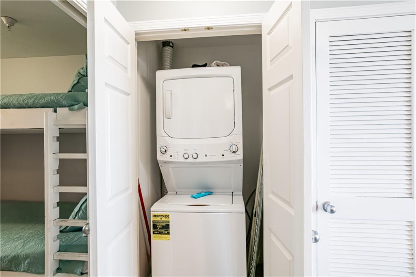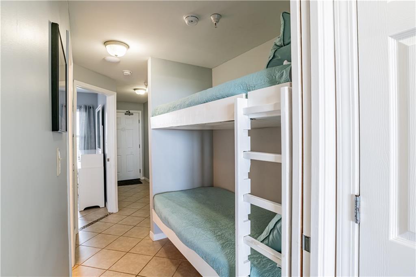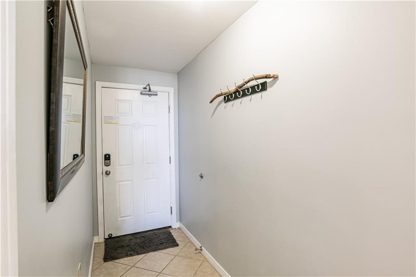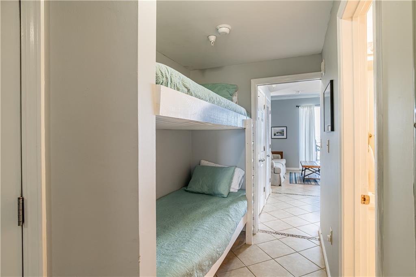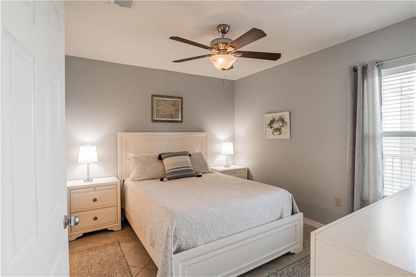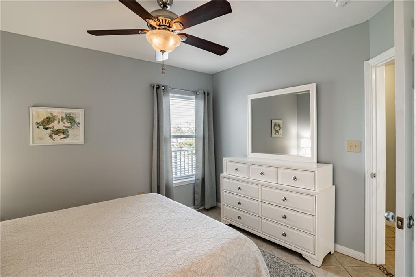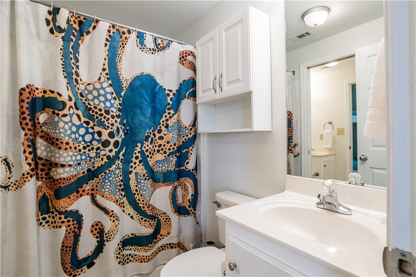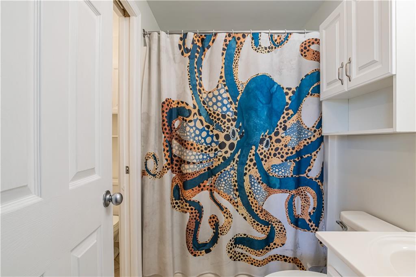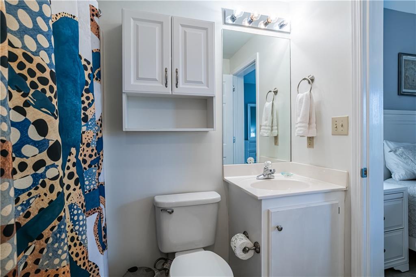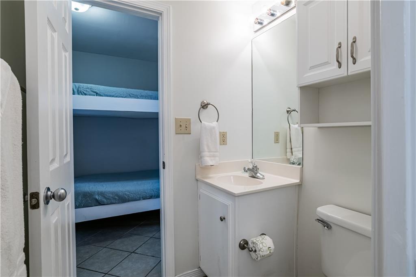- 1 bed
- 2 baths
- 703 sq ft
Listing Agency: Alabama Realty, LLC
Basics
- Date added: Added 11 months ago
- Category: Residential
- Type: Condominium
- Status: Active
- Bedrooms: 1 bed
- Bathrooms Half: 1
- Bathrooms Full: 1
- Bathrooms: 2 baths
- Area, sq ft: 703 sq ft
- Lot size, sq ft: 68445.828 sq ft
- Year built: 2003
Description
- Description:
The views are incredible from this wonderful WATERFRONT 3rd floor condo. It is hard to find a 1 bedroom 1.5 bath condo on Dauphin Island that affords these amenities and views. Located at The Inn at Dauphin Island, this Gulf front complex is gated and features a boardwalk to the beach and two pools, one of which is heated in the winter. Inside you'll find an open floor plan with ceramic tile flooring throughout. The kitchen has white appliances, a pantry, and a step bar with seating for 4. The stack washer/dryer combo is located in a closet across from the kitchen. The bedroom has a private bath with a tub shower combination. There is also a half bath that can be accessed from the hallway or the ensuite bath. In addition to the bedroom, there are bunk beds built into an alcove in the hall. This is a great set-up that maximizes the space. Your very favorite place will be the balcony off the great room, with its spectacular view of the beach and Gulf of Mexico, perfect for that morning cup of coffee or an afternoon cocktail. There is a storage room on the balcony porch for beach toys and fishing gear. This gem is being sold furnished, with seller reserving only a few items. You'll love beach life and the laid-back atmosphere of a small town. Don't miss this opportunity to own your little slice of heaven on beautiful Dauphin Island, the official "Sunset Capital" of Alabama.
Show all description
Rooms
- Room Kitchen Features: Breakfast Bar, Cabinets Stain, Solid Surface Counters, View to Family Room
- Room Master Bathroom Features: Tub/Shower Combo
- Dining Room Features: Great Room, Open Floorplan
- Master Bedroom Level: Main
Amenities & Features
- InteriorFeatures: Crown Molding, High Ceilings 9 ft Main
- Appliances: Dishwasher, Disposal, Dryer, Electric Range, Electric Water Heater, Microwave, Refrigerator, Washer
- Spa Features: Community
- Heating: Central
- Laundry Features: In Hall
- Parking Features: Parking Lot
- Pool Features: Gunite, Heated, In Ground, Salt Water
- Sewer: Public Sewer
- Utilities: Cable Available, Electricity Available, Phone Available, Sewer Available, Underground Utilities, Water Available
- Window Features: Double Panes, Insulated Windows
- Waterfront Features: Gulf Front
- Fireplace Features: None
- Exterior Features: Balcony, Lighting, Private Front Entry
- Electric: 110 Volts, 220 Volts
- Cooling: Ceiling Fan(s), Central Air
- Accessibility Features: Accessible Elevator Installed
- Water Source: Public
Building Details
- Levels: One
- Lot Features: Back Yard, Level
- Foundation Details: Slab
- Fencing: Fenced
- Covered Spaces: 0
- Roof: Metal
- Basement: None
- Architectural Style: Mid-Rise (up to 5 stories)
- Construction Materials: Cement Siding, Concrete, Stucco
- Other Structures: None
- Patio And Porch Features: Covered, Rear Porch
- Floor covering: Ceramic Tile
Location
- Topography: Level
- View: Beach, Ocean
- Road Surface Type: Asphalt, Paved
School Information
- High School: Alma Bryant
- Middle Or Junior School: Peter F Alba
- Elementary School: Dauphin Island
Taxes and Fees
- Tax Annual Amount: $2,568.00

