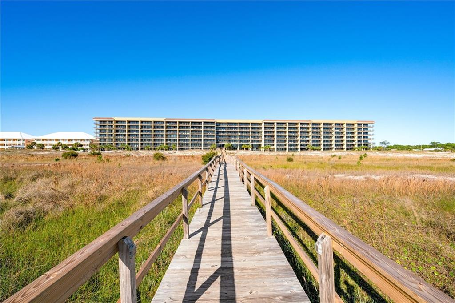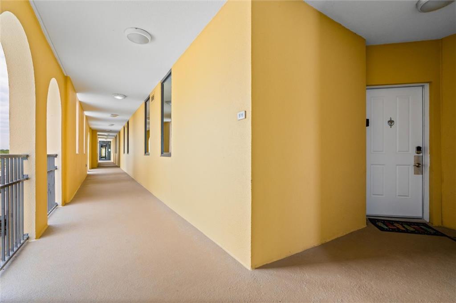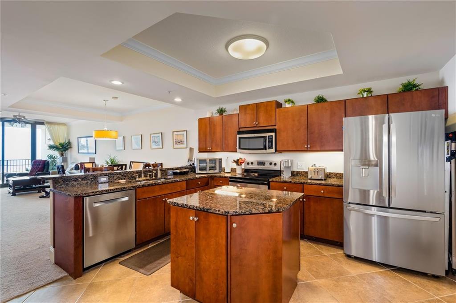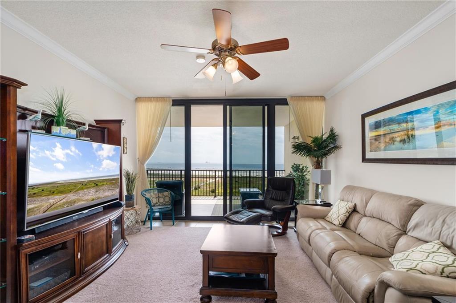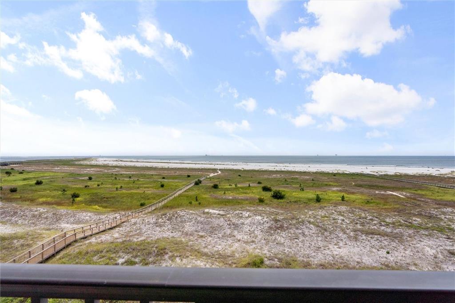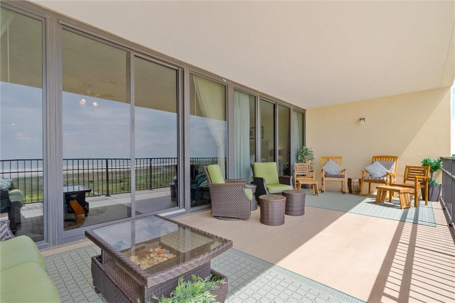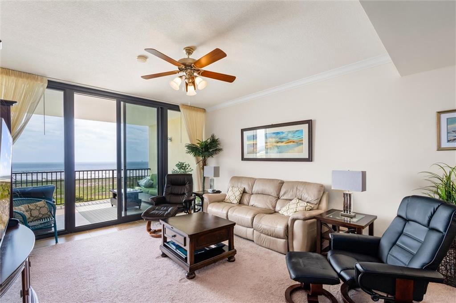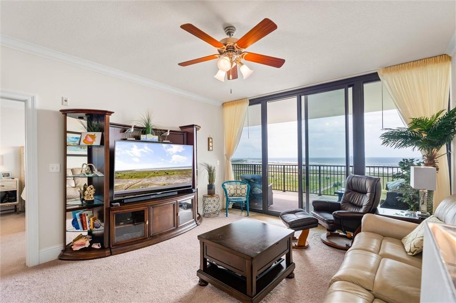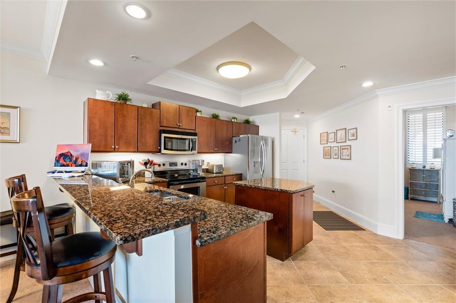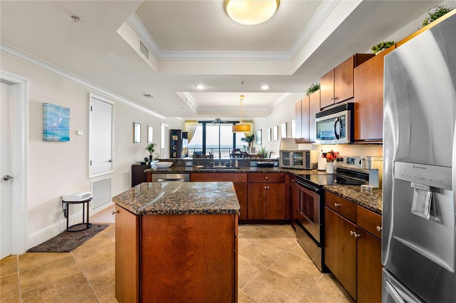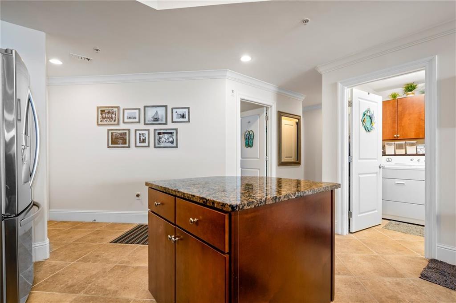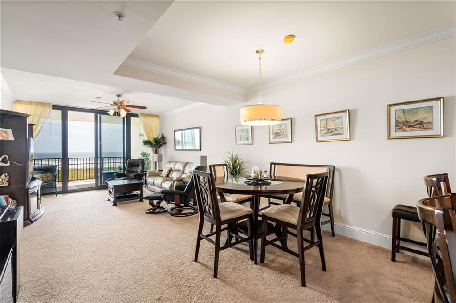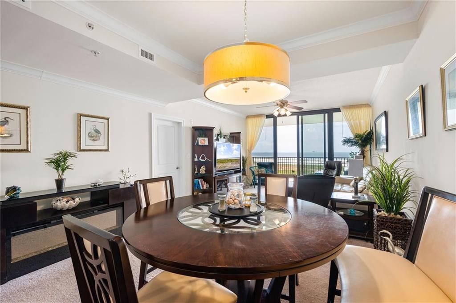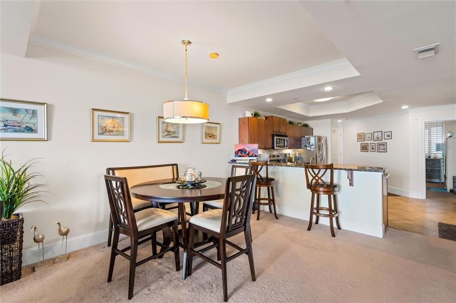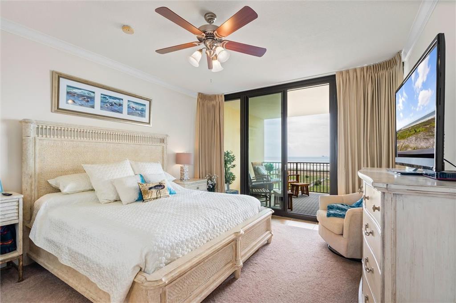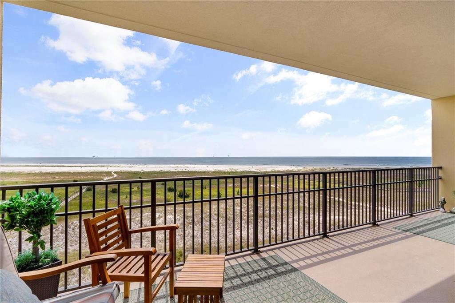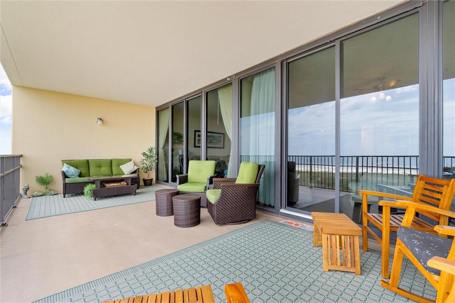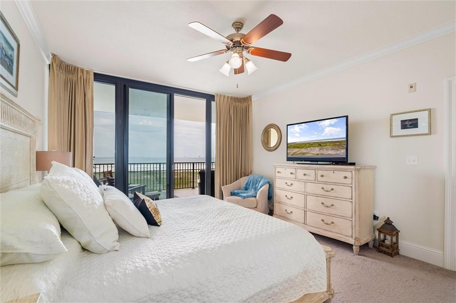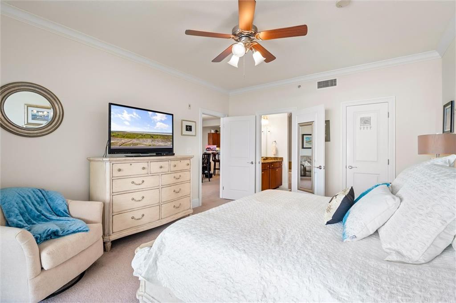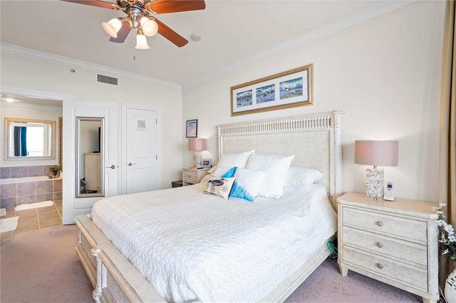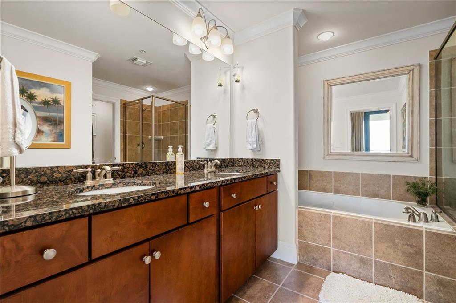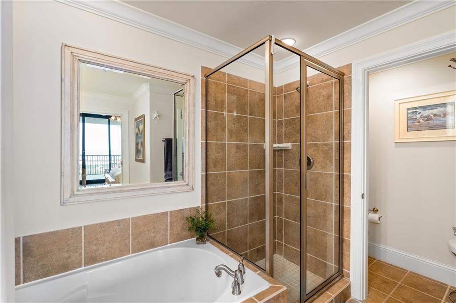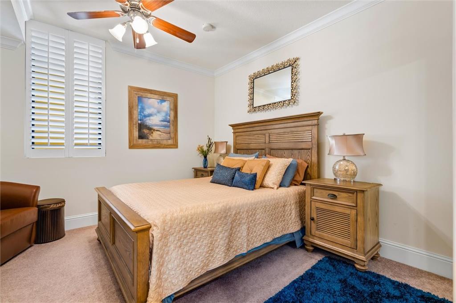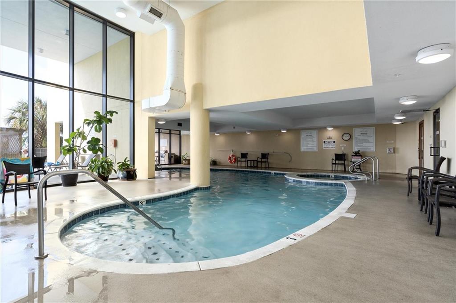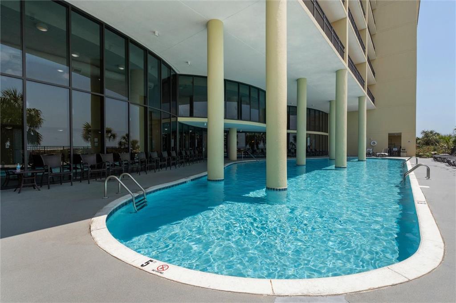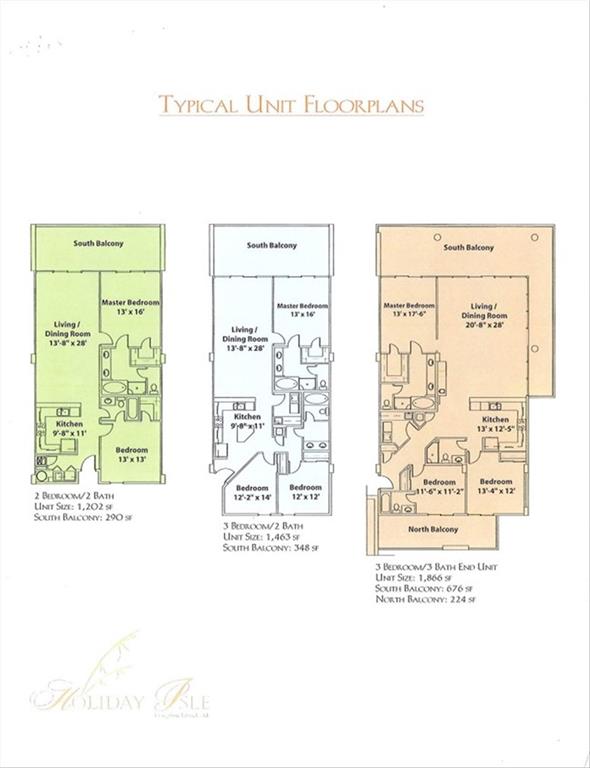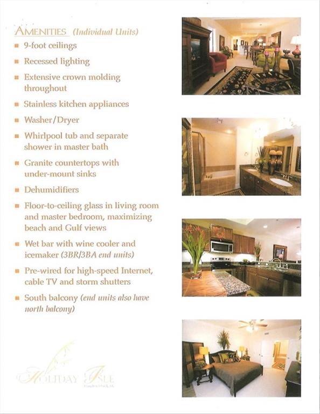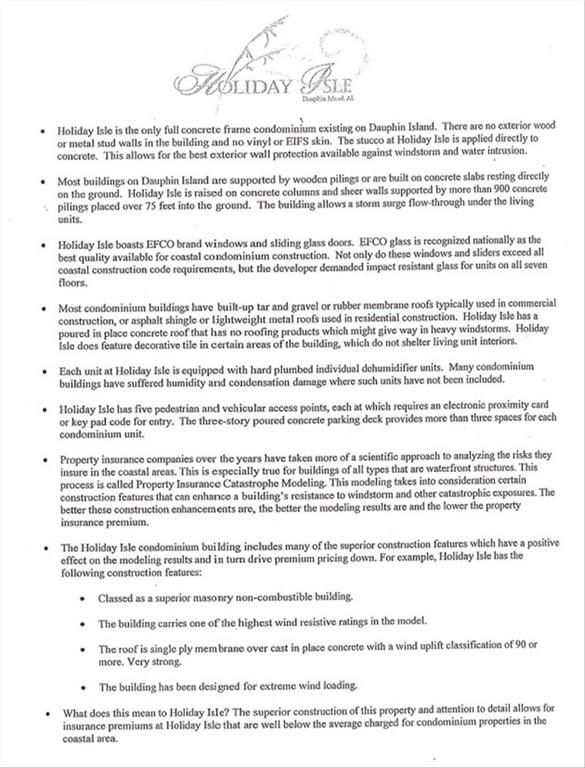- 3 beds
- 2 baths
- 1625 sq ft
Listing Agency: Roberts Brothers DI Branch
Basics
- Date added: Added 7 months ago
- Category: Residential
- Type: Condominium
- Status: Active
- Bedrooms: 3 beds
- Bathrooms Half: 0
- Bathrooms Full: 2
- Bathrooms: 2 baths
- Area, sq ft: 1625 sq ft
- Lot size, sq ft: 131725.44 sq ft
- Year built: 2008
Description
- Description:
Welcome to the epitome of beachfront living! This super nice 5th-floor condo unit in the sought-after Holiday Isle community offers a truly exceptional coastal lifestyle. With three bedrooms, two bathrooms, and meticulous care, this unit stands out as a rare gem. Situated on the 5th floor, relish in breathtaking Gulf-front vistas that redefine waterfront living.
This unit has never been used as a rental property and showcases meticulous upkeep. It's very clean and well maintained, with elegant interior touches such as crown molding throughout, 9-foot ceilings, and 24" tile flooring in the kitchen, living area, and wet zones. The open layout effortlessly connects indoor and outdoor spaces, ideal for hosting gatherings. Revel in uninterrupted Gulf of Mexico views from the living room and master bedroom through expansive floor-to-ceiling windows and sliding glass doors. The master bathroom is a sanctuary, featuring a bubble jet tub with Gulf views, a separate glass-enclosed shower, dual sinks, and a private water closet.
Holiday Isle offers a wealth of amenities, including indoor and outdoor pools, a steam room, a dry sauna, tennis courts, private beach access, grilling areas, a fitness center, owner's lounge, and a USPS mail room. The complex boasts durability with a full concrete frame, stucco exterior, steel studs, impact-rated glass windows and doors, a secure 3-story parking deck, and storm surge protection beneath the units. HOA dues cover water, dish network, landline phone, Internet, exterior maintenance, and building insurance. This 7th-floor Holiday Isle unit stands out with numerous updates and impeccable attention to detail. Your chance to own a piece of paradise is here. The listing agent does not guarantee square footage accuracy; buyers are advised to verify. Experience the pinnacle of Gulf-front living - contact your preferred Realtor today!
Show all description
Rooms
- Room Kitchen Features: Breakfast Bar, Cabinets Other, Kitchen Island, Stone Counters
- Room Master Bathroom Features: Double Vanity, Separate Tub/Shower, Soaking Tub
- Dining Room Features: Open Floorplan
- Master Bedroom Level: Main
Amenities & Features
- InteriorFeatures: High Ceilings 9 ft Main, Tray Ceiling(s), Walk-In Closet(s)
- Appliances: Dryer, Electric Range, Microwave, Refrigerator, Washer
- Spa Features: None, Bath
- Heating: None
- Laundry Features: Main Level
- Parking Features: Garage
- Pool Features: Gunite, Heated, In Ground, Indoor
- Sewer: Public Sewer
- Utilities: Cable Available, Electricity Available, Phone Available, Sewer Available, Underground Utilities, Water Available
- Window Features: None
- Waterfront Features: Gulf Front
- Fireplace Features: None
- Exterior Features: None
- Electric: 220 Volts
- Cooling: None
- Accessibility Features: None
- Water Source: Other
Building Details
- Levels: Three Or More
- Garage Spaces: 3
- Lot Features: Other
- Foundation Details: Pillar/Post/Pier
- Fencing: Wrought Iron
- Covered Spaces: 3
- Roof: Concrete
- Basement: None
- Architectural Style: High Rise (6 or more stories)
- Construction Materials: Concrete, Stucco
- Other Structures: None
- Patio And Porch Features: Rear Porch
- Floor covering: Carpet, Ceramic Tile
Location
- View: Ocean
- Road Surface Type: Asphalt, Concrete
School Information
- High School: Alma Bryant
- Middle Or Junior School: Peter F Alba
- Elementary School: Dauphin Island
Taxes and Fees
- Tax Annual Amount: $4,205.00

