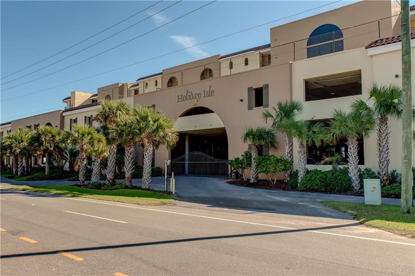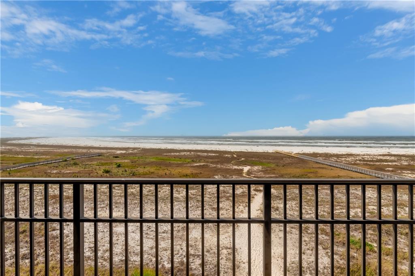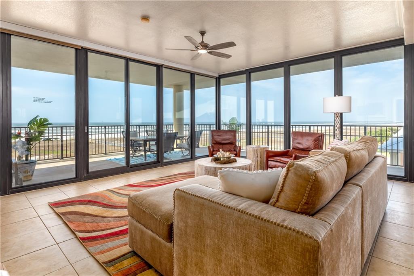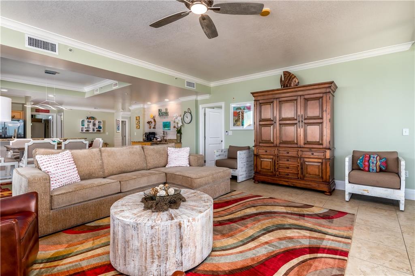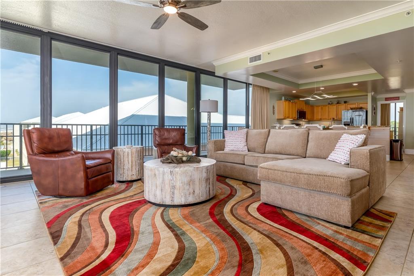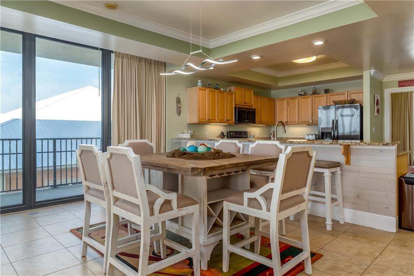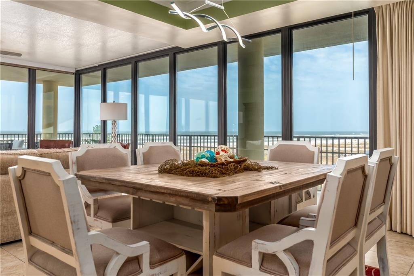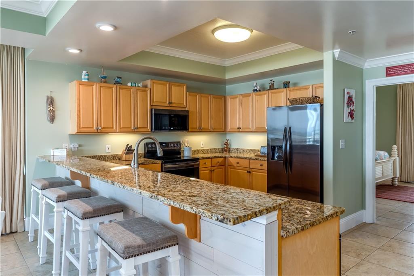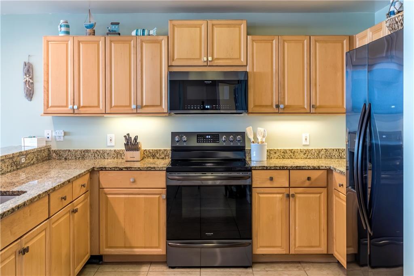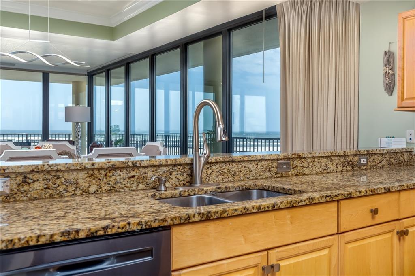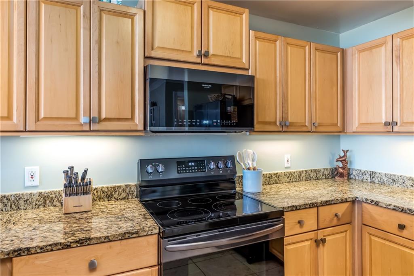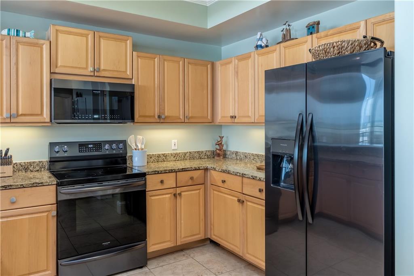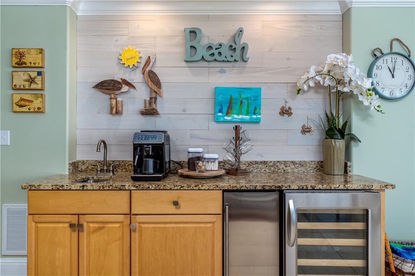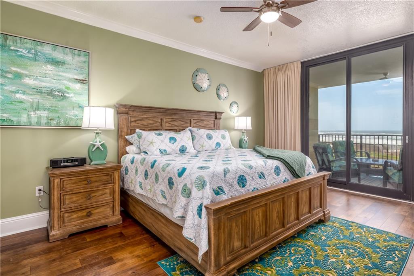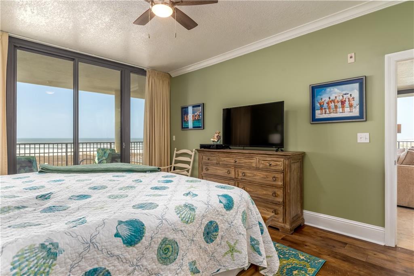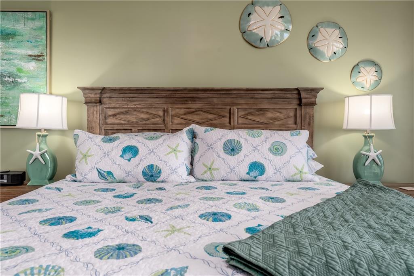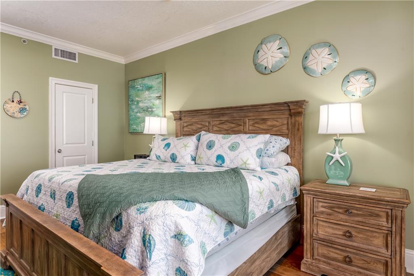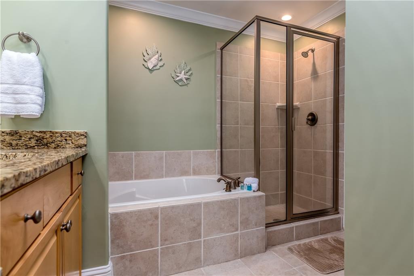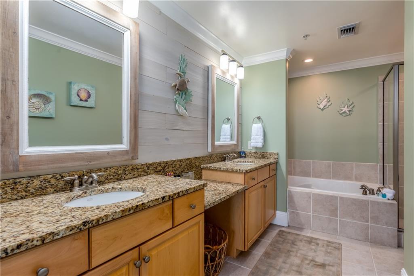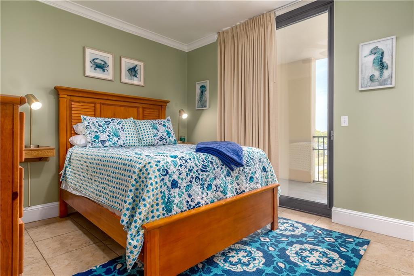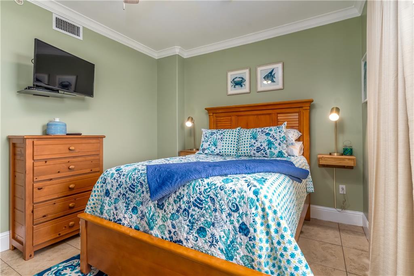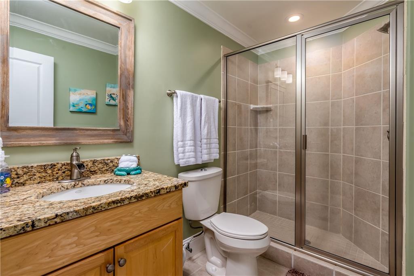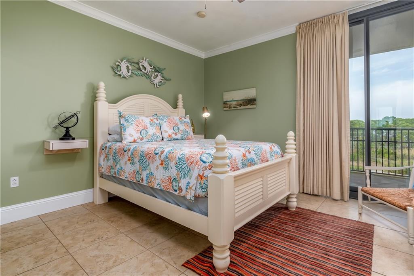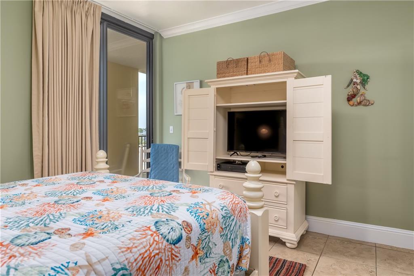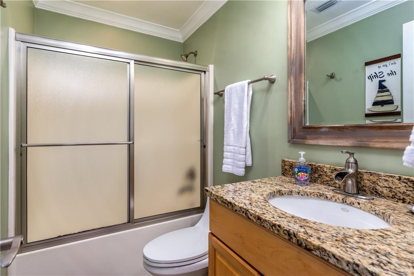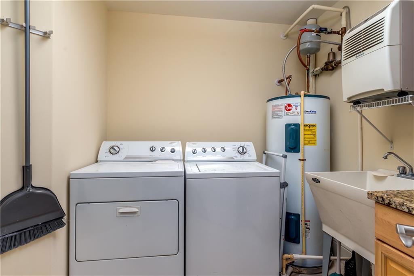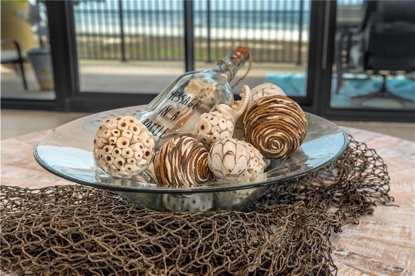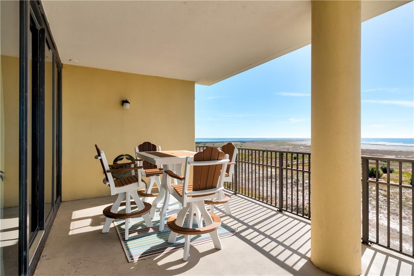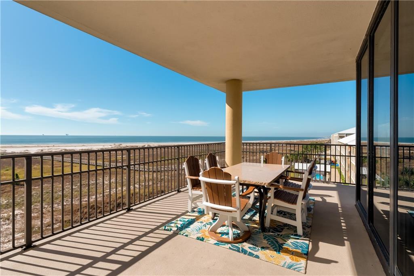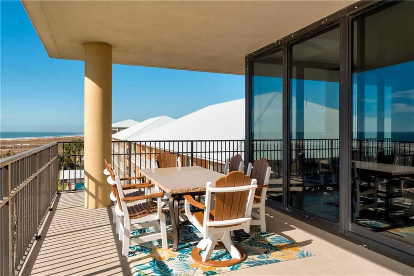- 3 beds
- 3 baths
- 1866 sq ft
Listing Agency: Alabama Realty, LLC
Basics
- Date added: Added 8 months ago
- Category: Residential
- Type: Condominium
- Status: Active
- Bedrooms: 3 beds
- Bathrooms Half: 0
- Bathrooms Full: 3
- Bathrooms: 3 baths
- Area, sq ft: 1866 sq ft
- Lot size, sq ft: 131725.44 sq ft
- Year built: 2008
Description
- Description:
Take advantage of this rare opportunity to own a CORNER unit at Holiday Isle on Dauphin Island and start living the life of luxury in a charming "no stop light" coastal town. You'll love the open floor plan with floor to ceiling windows on two sides of the great room overlooking the sugary white sands of the Gulf of Mexico. The view is incredible! The attention to detail is evident with the designer colors, shiplap accents and stylish furnishings. There is tile and LVP flooring throughout. The spacious kitchen is a chef's dream with stainless steel appliances, granite counter tops, tons of cabinets, and a separate wet bar with a wine cooler and under counter ice maker. The large main bedroom has floor to ceiling windows and a sliding glass door leading to the balcony. The attached bath has a double vanity, a jetted tub, a separate shower, and a private water closet. The other two bedrooms have private porches and private baths, perfect for hosting family and friends and maintaining privacy. You'll find that you will spend most of your time on the balcony off the great room, that is approximately 676 square feet. This is the perfect place listen to the waves crash and take in one of those beautiful Dauphin Island Sunsets that gave it the official designation, "Sunset Capital of Alabama". The Holiday Isle complex has wonderful amenities that include an indoor heated pool, an outdoor pool, sauna and steam rooms, a fitness center, a tennis court, an owner gathering room, with kitchen and baths, 24 hour security, covered parking and a boardwalk to the beach. Whether it be for full time living, your own weekend getaway, or a money making vacation rental, now is the time to start living the dream.
Show all description
Rooms
- Room Kitchen Features: Breakfast Bar, Cabinets Stain, Stone Counters, View to Family Room
- Room Master Bathroom Features: Double Vanity, Separate Tub/Shower
- Dining Room Features: Great Room, Open Floorplan
- Master Bedroom Level: Main
Amenities & Features
- InteriorFeatures: Double Vanity, High Ceilings 9 ft Main, Tray Ceiling(s), Walk-In Closet(s), Wet Bar
- Appliances: Dishwasher, Disposal, Dryer, Microwave, Refrigerator, Washer
- Spa Features: Community, Bath
- Heating: Central
- Laundry Features: Laundry Room, Main Level
- Parking Features: Garage, Parking Lot
- Pool Features: Gunite, Heated, Indoor
- Sewer: Public Sewer
- Utilities: Cable Available, Electricity Available, Phone Available, Sewer Available, Water Available
- Window Features: Storm Window(s), Window Treatments
- Waterfront Features: Beach Front, Gulf Front, Waterfront
- Fireplace Features: None
- Exterior Features: Balcony
- Electric: 110 Volts, 220 Volts
- Cooling: Ceiling Fan(s), Central Air
- Accessibility Features: Accessible Elevator Installed, Accessible Entrance
- Water Source: Public
Building Details
- Levels: One
- Garage Spaces: 2
- Lot Features: Other
- Foundation Details: Concrete Perimeter
- Fencing: Fenced, Wrought Iron
- Covered Spaces: 2
- Roof: Concrete
- Basement: None
- Architectural Style: High Rise (6 or more stories)
- Construction Materials: Concrete
- Other Structures: None
- Patio And Porch Features: Covered, Rear Porch, Side Porch
- Floor covering: Ceramic Tile, Vinyl
Location
- View: Beach, Water
- Road Surface Type: Paved
School Information
- High School: Alma Bryant
- Middle Or Junior School: Peter F Alba
- Elementary School: Dauphin Island
Taxes and Fees
- Tax Annual Amount: $7,276.00

