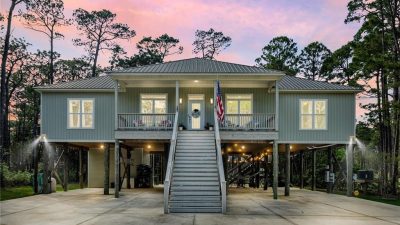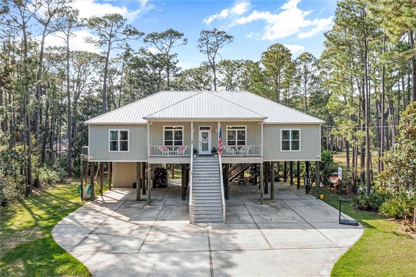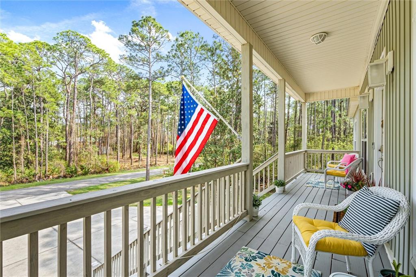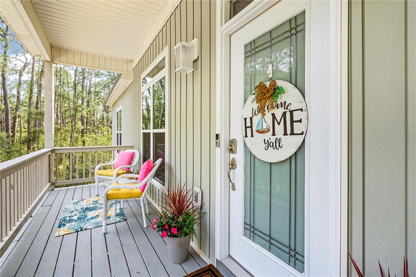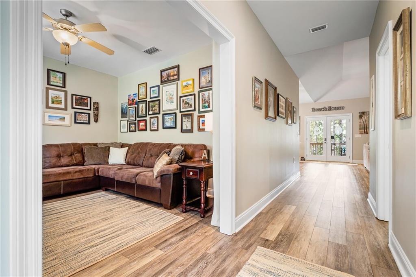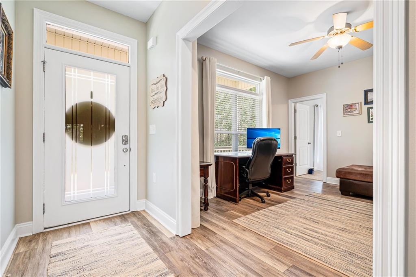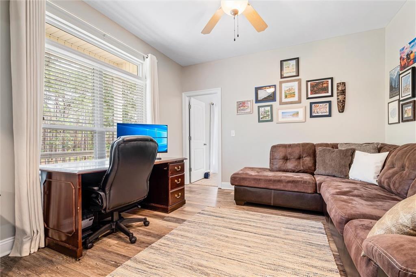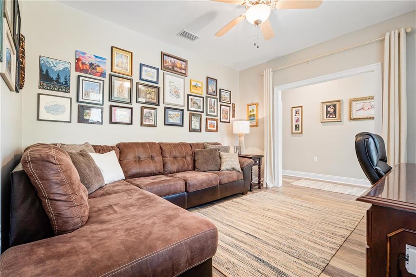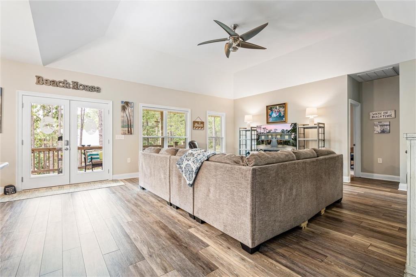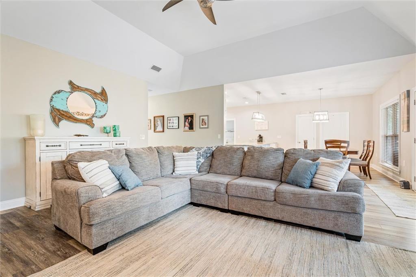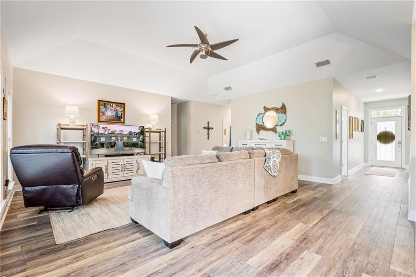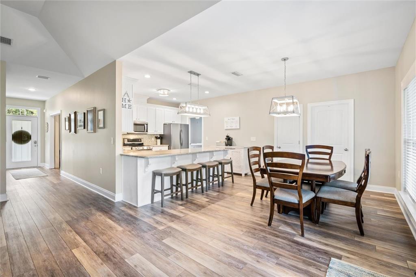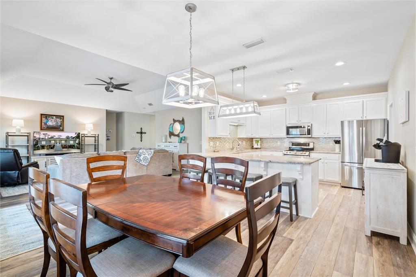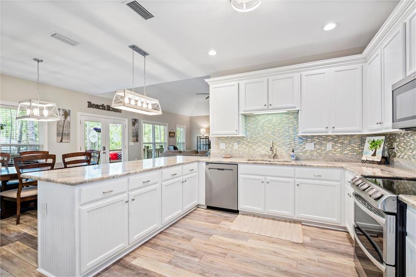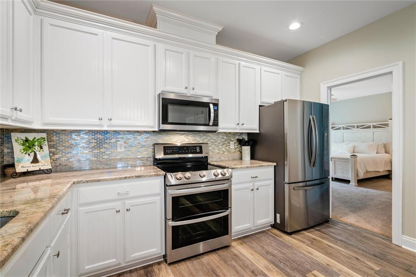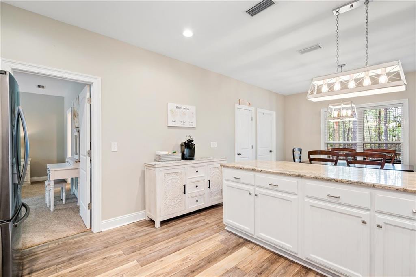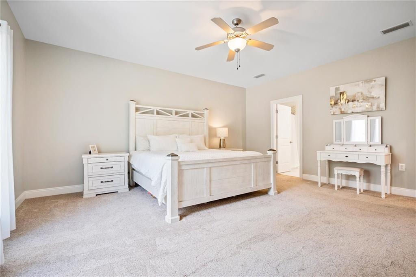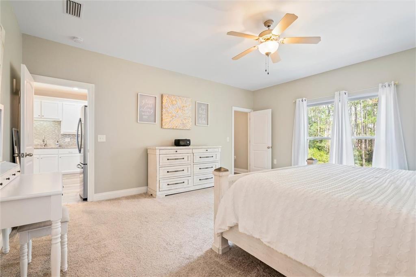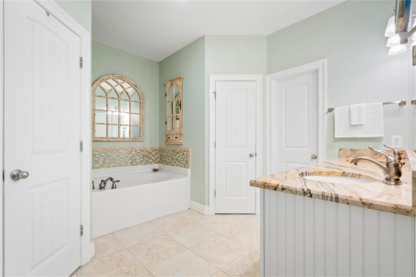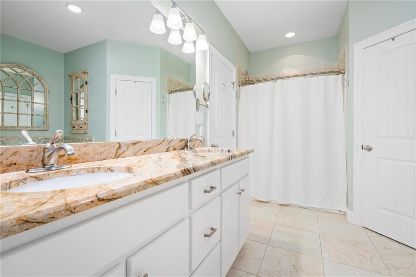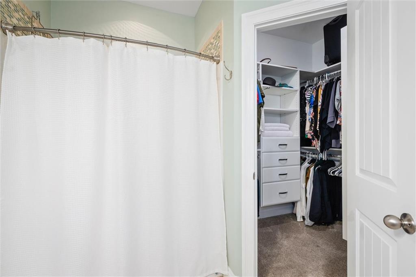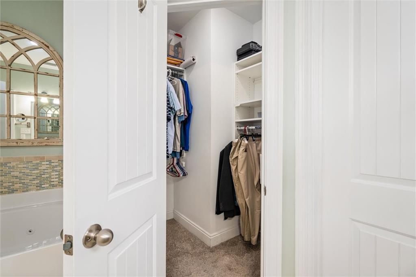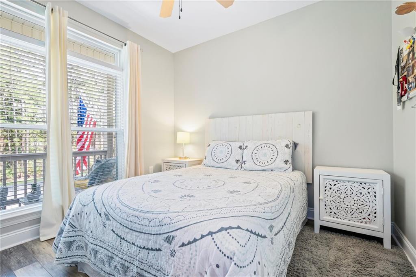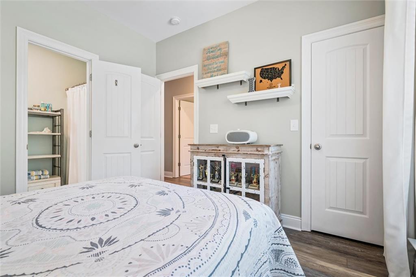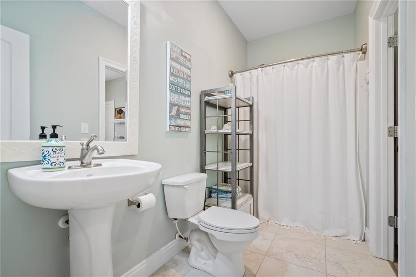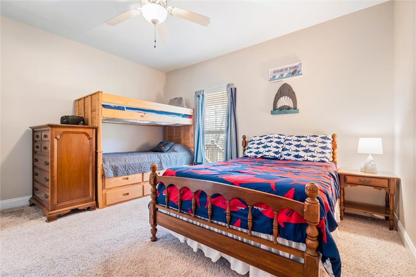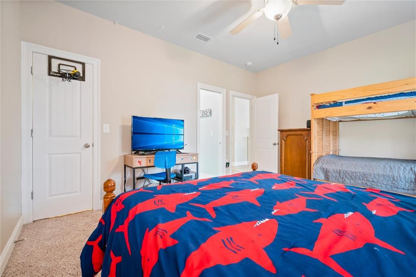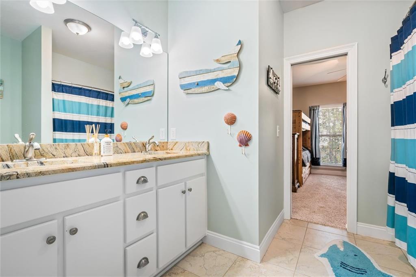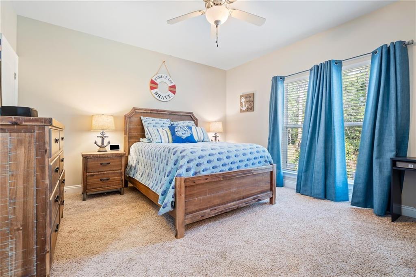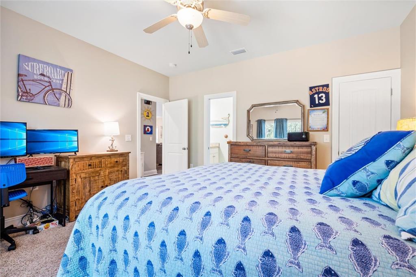- 4 beds
- 3 baths
- 2385 sq ft
Listing Agency: RE/MAX Realty Professionals
Basics
- Date added: Added 11 months ago
- Category: Residential
- Type: Single Family Residence
- Status: Active
- Bedrooms: 4 beds
- Bathrooms Half: 0
- Bathrooms Full: 3
- Bathrooms: 3 baths
- Area, sq ft: 2385 sq ft
- Lot size, sq ft: 13499.244 sq ft
- Year built: 2012
Description
- Description:
Motivated Seller! This property has it all, built in 2012 has been meticulously maintained and offers a coastal lifestyle like no other. The sellers upgraded this home in 2021 with a whole house Honeywell generator and updated the kitchen with stainless steel fingerprint resistant appliances to include the refrigerator in 2020, dishwasher/microwave and range in 2022. All new Luxury vinyl plank flooring throughout with carpet in the master and the two bedrooms that are split with a jack and jill bathroom. Other features include upgraded vertical board and batten vinyl siding, a Fortified metal roof, impact resistant windows, fresh paint throughout and also features a lift (an open elevator). The master is spacious with a beautiful master bath; tiled floor, jacuzzi tub, separate shower, large double vanity with his and her walk-in closets. The three additional bedrooms and baths are located on the other side of the home and have ample storage with custom wardrobe systems in the closets. The living room has a tray ceiling & feels extra spacious with all the natural lighting. The living room and kitchen are open to the dining area. The spacious kitchen has tons of cabinets, granite counter tops, tiled back splash, all new lighting and a pantry. The laundry room is just off the kitchen/dining area, complete with a grand wall storage system and has plenty of space for an extra refrigerator or freezer, or both. The large covered deck that runs across the back is perfect for entertaining, easily accessible from the lift and rear set of stairs. Under the house⦠the options are endless, extra grilling and entertaining areas, there is a generous sized enclosed storage area, a well used for lawn watering, exterior home care, car washing ect... You can easily park 4 vehicles under and ample parking in the driveway. There is also RV hook ups for power and sewer. The location is fantastic, situated in the high pines on the east end and convenient to the bike path, the bird sanctuary, public boat launch, Ferry, fishing pier, 1 block from the Mardi Gras Parade route and an easy walk to the beach. Come take a look for yourself, you wonât be disappointed.
Show all description
Virtual tour
Rooms
- Room Kitchen Features: Breakfast Bar, Breakfast Room, Cabinets White, Eat-in Kitchen, Keeping Room, Kitchen Island, Pantry, Pantry Walk-In, Stone Counters
- Room Bedroom Features: Oversized Master, Roommate Floor Plan, Split Bedroom Plan
- Room Master Bathroom Features: Double Vanity, Separate His/Hers, Separate Tub/Shower
- Dining Room Features: Seats 12+, Separate Dining Room
Amenities & Features
- InteriorFeatures: Double Vanity, Elevator, Entrance Foyer, Entrance Foyer 2 Story, High Speed Internet, His and Hers Closets, Tray Ceiling(s), Walk-In Closet(s)
- Appliances: Dishwasher, Double Oven, Electric Range, Electric Water Heater, ENERGY STAR Qualified Appliances, Microwave, Range Hood, Refrigerator, Self Cleaning Oven
- Spa Features: None, Bath
- Heating: Central, Electric, Heat Pump
- Laundry Features: Laundry Room, Main Level
- Parking Features: Carport, Covered, Drive Under Main Level, Driveway, Level Driveway, Parking Pad, RV Access/Parking
- Pool Features: None
- Sewer: Public Sewer
- Utilities: Cable Available, Electricity Available, Natural Gas Available, Phone Available, Sewer Available, Water Available
- Window Features: Insulated Windows, Storm Window(s)
- Waterfront Features: None
- Fireplace Features: None
- Exterior Features: Courtyard, Private Front Entry, Rear Stairs, Storage
- Electric: 110 Volts, 220 Volts
- Cooling: Attic Fan, Ceiling Fan(s), Central Air, Heat Pump, Whole House Fan
- Accessibility Features: Accessible Electrical and Environmental Controls, Accessible Elevator Installed, Accessible Full Bath, Accessible Hallway(s), Accessible Kitchen, Accessible Kitchen Appliances
- Water Source: Public
Building Details
- Levels: One
- Lot Features: Back Yard, Front Yard, Landscaped, Level
- Parking Total: 4
- Foundation Details: Pillar/Post/Pier
- Fencing: None
- Covered Spaces: 4
- Carport Spaces: 4
- Roof: Metal, Ridge Vents
- Basement: None
- Architectural Style: Craftsman
- Construction Materials: Vinyl Siding, Other
- Other Structures: None
- Patio And Porch Features: Covered, Deck, Front Porch, Patio, Rear Porch
- Floor covering: Carpet, Ceramic Tile, Vinyl
Location
- Topography: Level
- View: Other
- Road Surface Type: Paved
School Information
- High School: Alma Bryant
- Middle Or Junior School: Peter F Alba
- Elementary School: Dauphin Island
Taxes and Fees
- Tax Annual Amount: $2,139.00

