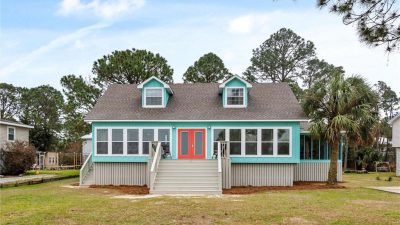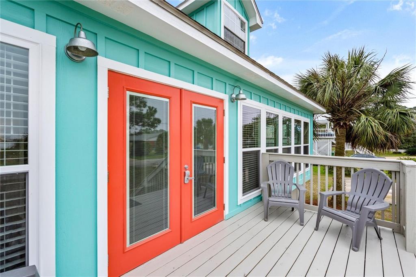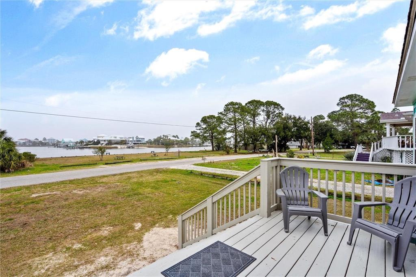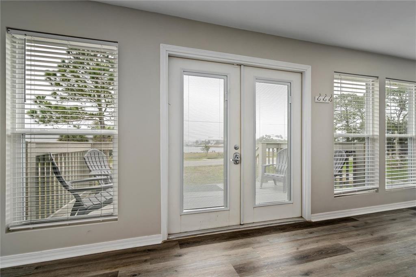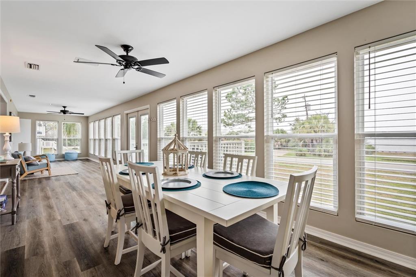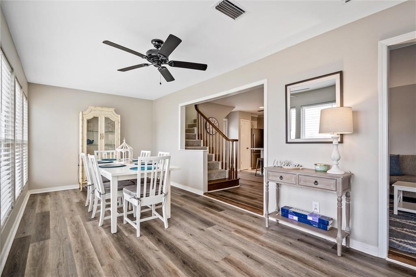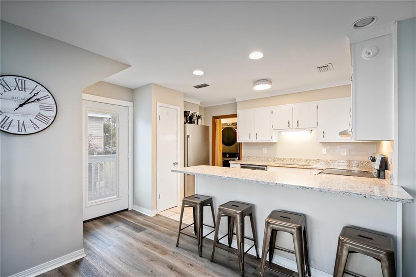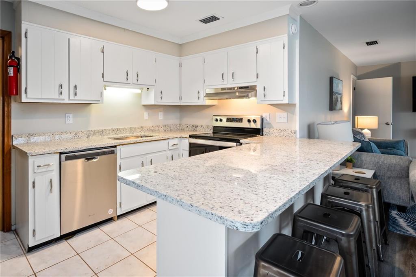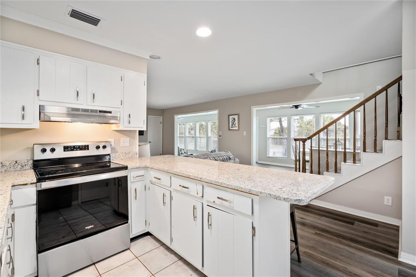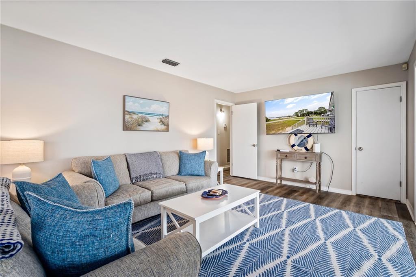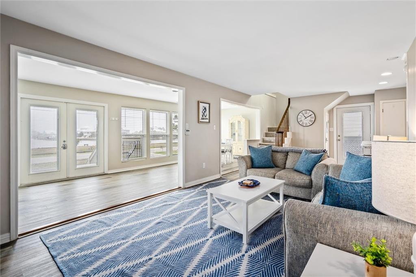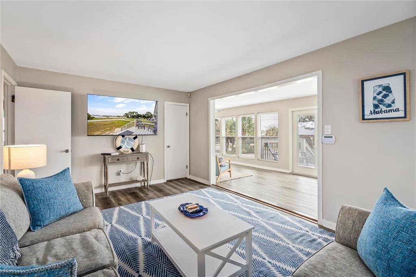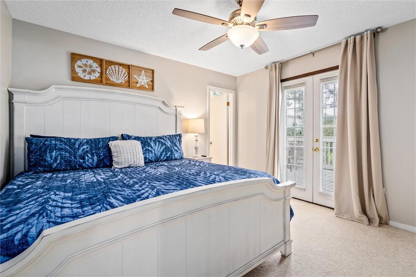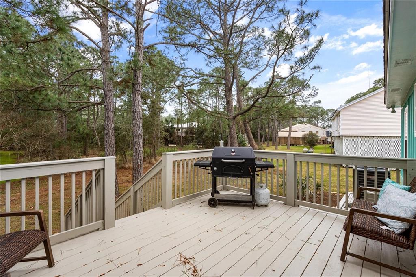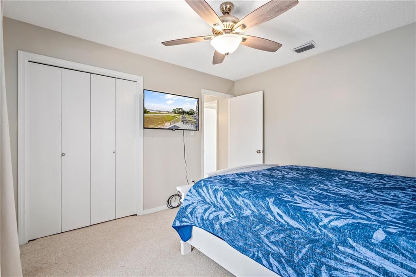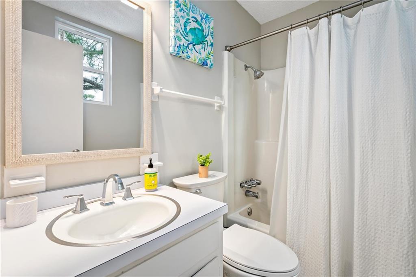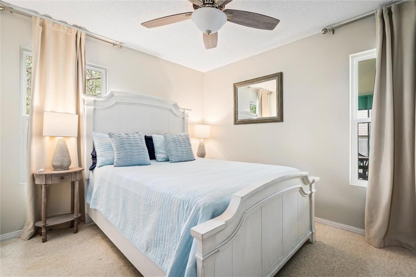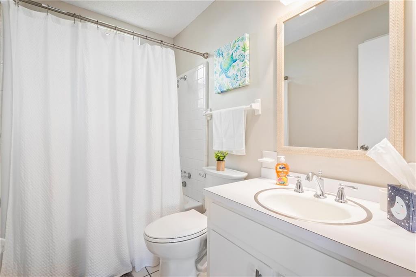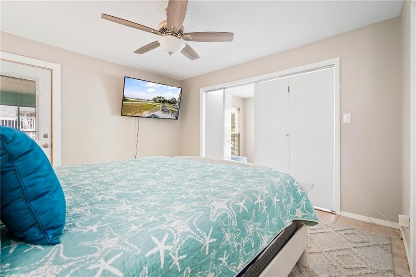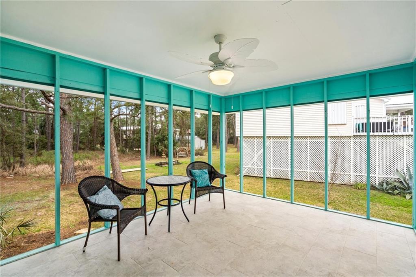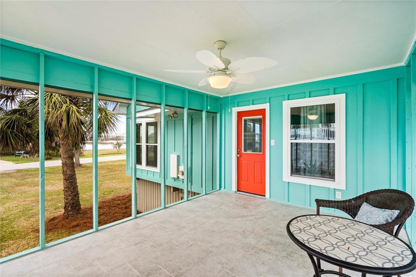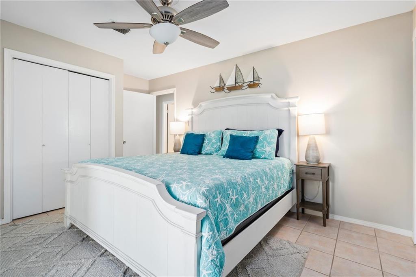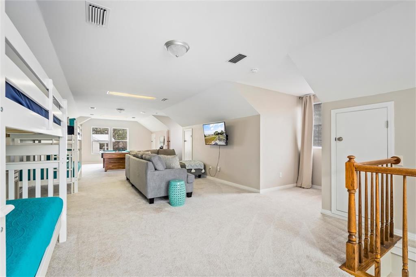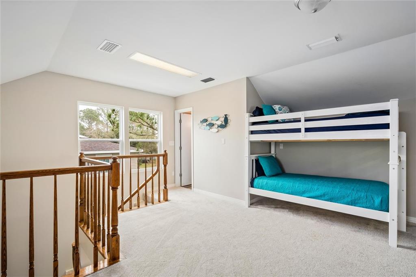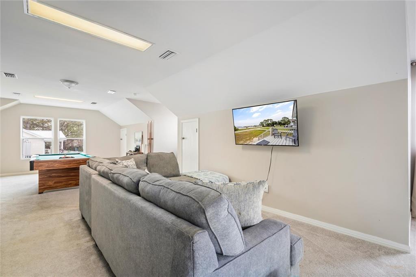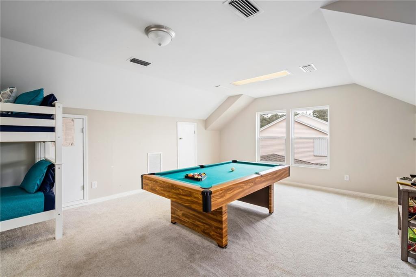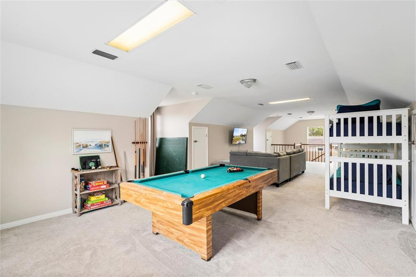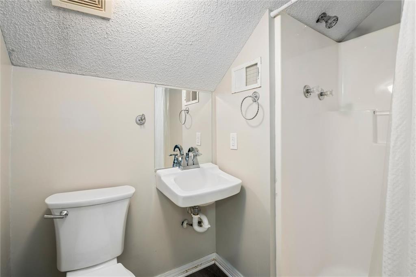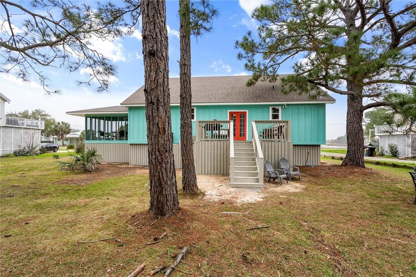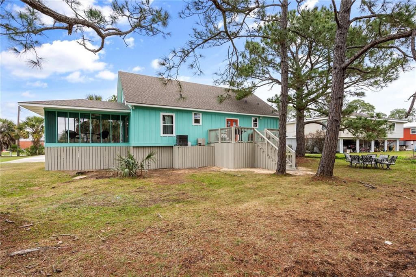- 4 beds
- 3 baths
- 2600 sq ft
Listing Agency: Roberts Brothers DI Branch
Basics
- Date added: Added 8 months ago
- Category: Residential
- Type: Single Family Residence
- Status: Active
- Bedrooms: 4 beds
- Bathrooms Half: 1
- Bathrooms Full: 2
- Bathrooms: 3 baths
- Area, sq ft: 2600 sq ft
- Lot size, sq ft: 11242.836 sq ft
- Year built: 1974
Description
- Description:
Welcome to your dream home on Dauphin Island, AL! This stunning 4 bedroom, 3 bath home boasts breathtaking water views from almost every room. With its spacious layout, it's perfect for entertaining friends and family.
Show all description
Upon entering the home, you're greeted with a beautiful foyer that leads to the open living area, which includes plenty of natural light. The kitchen features modern appliances, granite countertops, and a large bar perfect for preparing meals and hosting gatherings. The dining area offers plenty of space for everyone to gather and enjoy the stunning water views.
The primary bedroom is a true oasis with its large windows, luxurious en-suite bathroom, and direct access to the outdoor patio. Three additional bedrooms provide plenty of space for guests or family members. The home also features a huge bonus room, perfect for a home theater, game room, or home gym.
This home has been successful as a rental property. The seller will consider selling it fully furnished, making it a turnkey investment opportunity. Enjoy the island life on your spacious patio, which overlooks the water and offers plenty of room for outdoor entertaining.
Located on Dauphin Island, you'll have access to all the island has to offer, including beautiful beaches, world-class fishing, and plenty of local dining and entertainment options. Don't miss out on this incredible opportunity to own a stunning home with water views in a prime location. Don't wait any longer to start living the island life you've always dreamed of. Contact us today to schedule a showing and see for yourself what this amazing home has to offer. Listing Agent makes no representation to accuracy of sq. ft. Buyer to verify. Any and all updates are per Seller(s).
Rooms
- Room Kitchen Features: Breakfast Bar, Cabinets White, Stone Counters
- Room Bedroom Features: None
- Room Master Bathroom Features: None
- Dining Room Features: Dining L, Open Floorplan
Amenities & Features
- InteriorFeatures: Other
- Appliances: Dishwasher, Electric Range
- Spa Features: None
- Heating: Central
- Laundry Features: None
- Parking Features: Driveway
- Pool Features: None
- Sewer: Public Sewer
- Utilities: Other
- Window Features: None
- Waterfront Features: None
- Fireplace Features: None
- Exterior Features: None
- Electric: 220 Volts
- Cooling: Central Air
- Accessibility Features: None
- Water Source: Public
Building Details
- Levels: One and One Half
- Lot Features: Other
- Parking Total: 4
- Foundation Details: Pillar/Post/Pier
- Fencing: None
- Covered Spaces: 0
- Roof: Shingle
- Basement: None
- Architectural Style: Cape Cod
- Construction Materials: Cement Siding
- Other Structures: None
- Patio And Porch Features: Deck, Front Porch, Screened, Side Porch
- Floor covering: Vinyl
Location
- View: City
- Road Surface Type: None
School Information
- High School: Alma Bryant
- Middle Or Junior School: Peter F Alba
- Elementary School: Dauphin Island
Taxes and Fees
- Tax Annual Amount: $1,389.00

