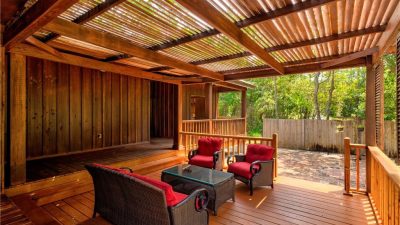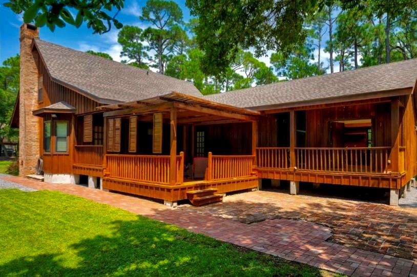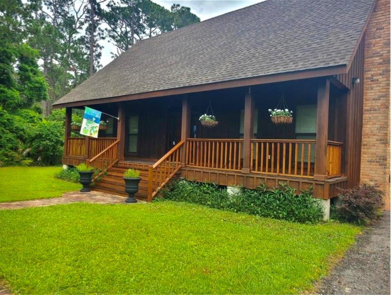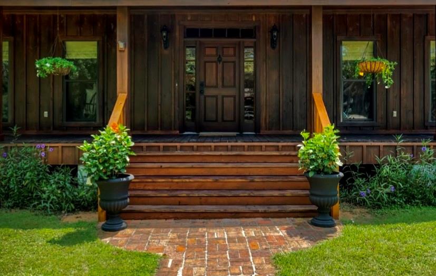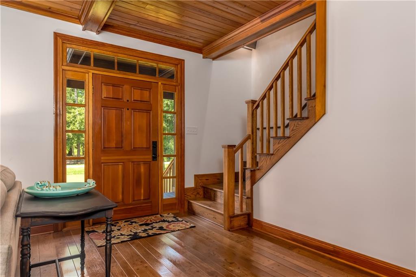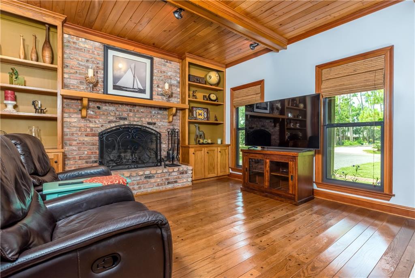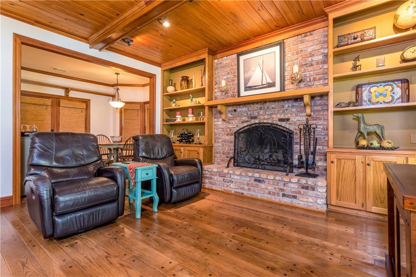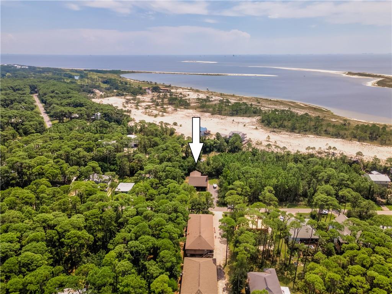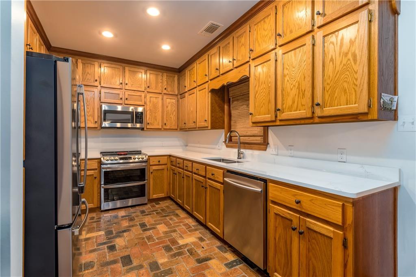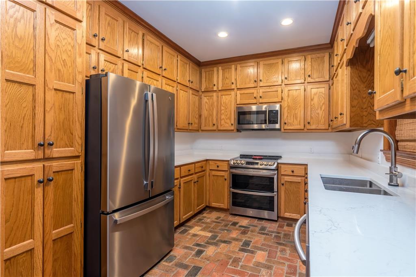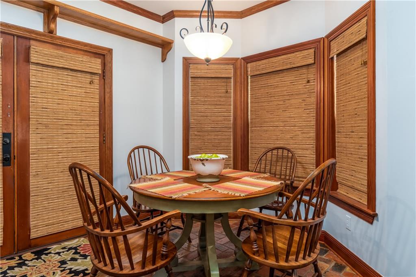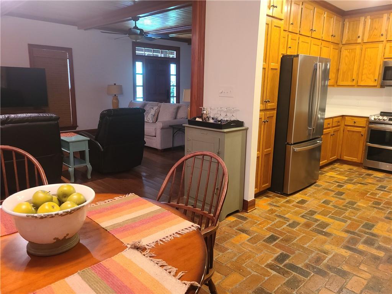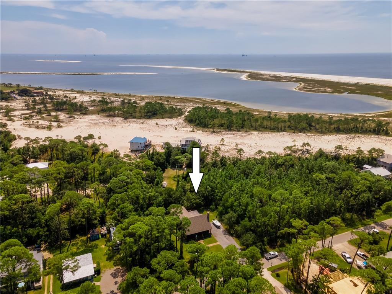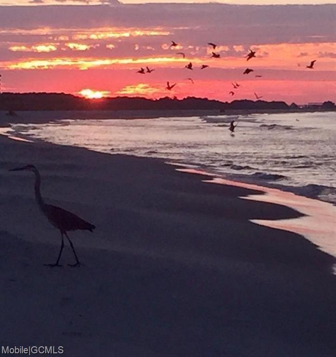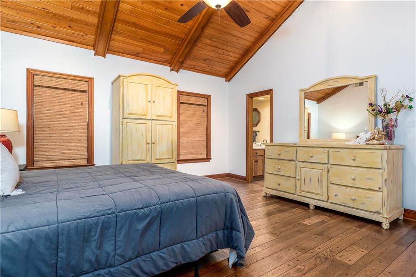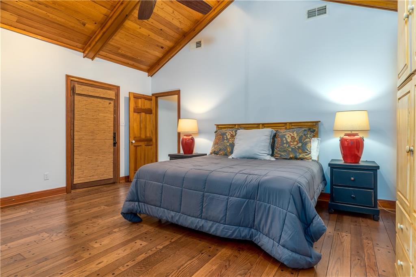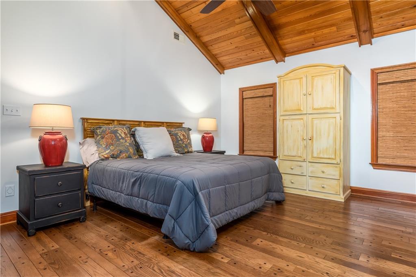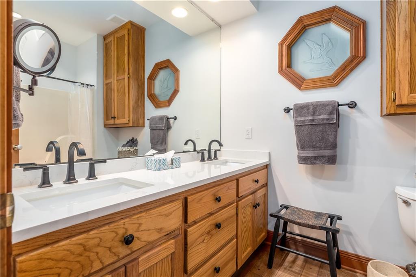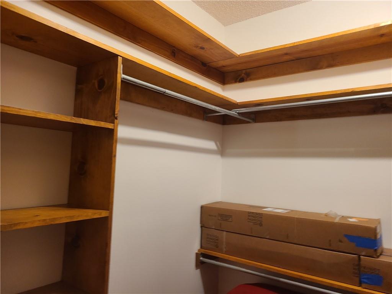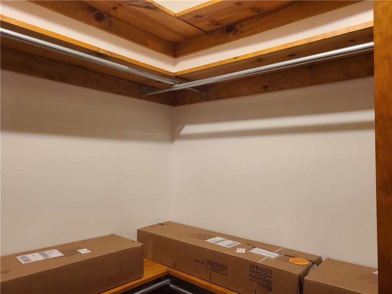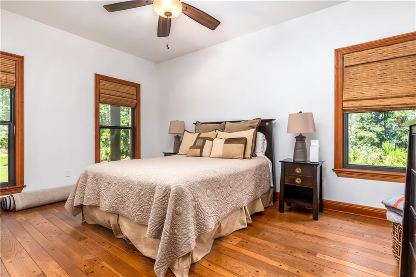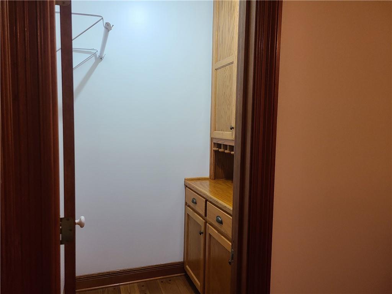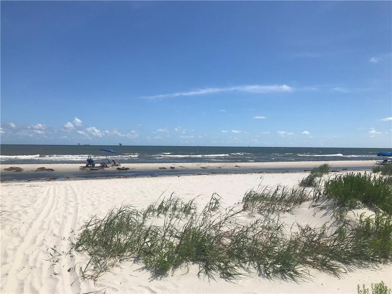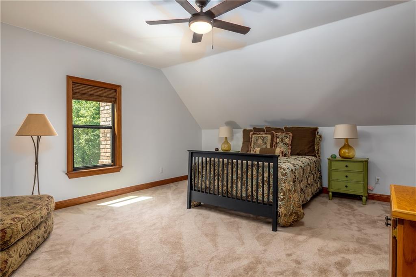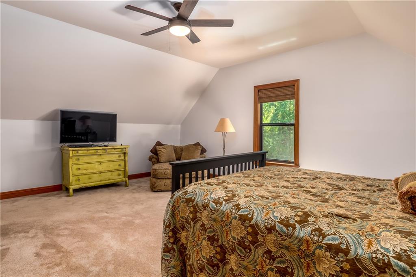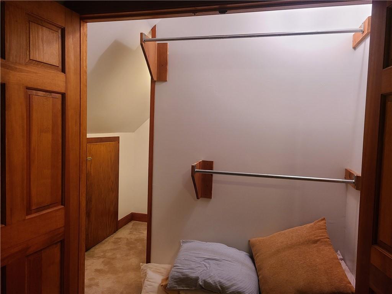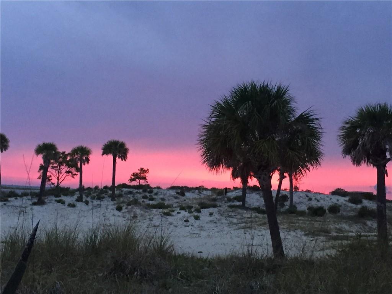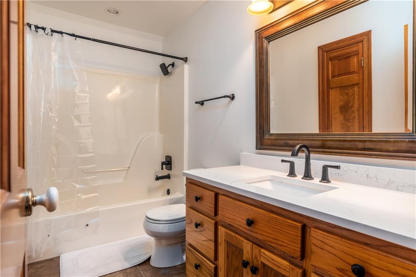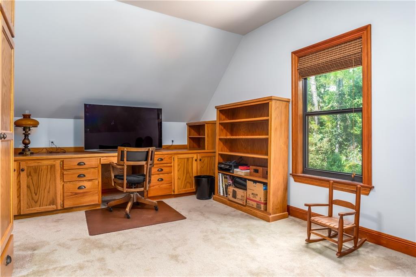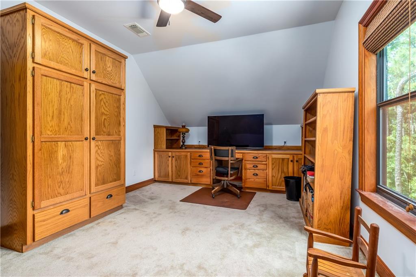- 3 beds
- 3 baths
- 2303 sq ft
Listing Agency: Grace Tyson Real Estate
Basics
- Date added: Added 8 months ago
- Category: Residential
- Type: Single Family Residence
- Status: Active
- Bedrooms: 3 beds
- Bathrooms Half: 1
- Bathrooms Full: 2
- Bathrooms: 3 baths
- Area, sq ft: 2303 sq ft
- Lot size, sq ft: 10798.524 sq ft
- Year built: 1991
Description
- Description:
Don't miss out on this hidden gem nestled in the heart of Dauphin Island behind the sugar white tall sand dunes and within walking distance to the Gulf! With over 2300 square feet, you will love all this home has to offer! Take the bridge to paradise. Enjoy year round living on an Island! Bring your street legal golf cart and enjoying cruising the Island. Venture to the beach or an art show or a visit to the 164 acre bird sanctuary. Per seller: both HVAC units were replaced in 2021 and the fortified roof is 2 years new! This fabulous Island home boasts beautiful hardwood and brick floors on the main level. In the kitchen you will find stainless steel appliances, including the convection oven, brick floors and new quartz countertops. Enjoy a nice cozy fire in the wood-burning fireplace on a chilly day. The beautiful wood beamed ceilings accent the living room and gorgeous wood floors. The large main suite with wood beamed vaulted ceilings and a walk in closet also offers an en suite bathroom with double vanity and new quartz countertops. Upstairs is an office/bonus room that could be used as an additional bedroom and another bedroom and full bath. The whole interior of the house has been freshly painted and new ceiling fans and custom blinds added throughout. First floor laundry room is a plus w/ central vacuum. If you're looking for storage, you've come to the right place. There are lots of closets, large rooms and an outside workshop. The large deck and patio are perfect for those weekend parties! Dauphin Island is centrally located on the northern Gulf coast. I-10 is about 30 minutes and you can be in Mobile. NOLA is about a 2.5 hr drive and Pensacola is about a 1.5 hour drive. Take the 30 minute ride on the Mobile Ferry from the Island to Ft. Morgan/Gulf Shores/ orange beach areas. It's so easy and convenient to live on Dauphin Island. Enjoy all that Dauphin Island has to offer and experience the "Island Life!" *Buyer to take full responsibility to verify square footage, room dimensions, lot dimensions, and use requirements."
Show all description
Rooms
- Room Kitchen Features: Cabinets Stain, Eat-in Kitchen, Other Surface Counters
- Room Bedroom Features: Oversized Master
- Room Master Bathroom Features: Double Vanity, Tub/Shower Combo
- Dining Room Features: Open Floorplan
- Master Bedroom Level: Main
Amenities & Features
- InteriorFeatures: Beamed Ceilings, Bookcases, Central Vacuum, Walk-In Closet(s)
- Appliances: Electric Water Heater
- Spa Features: None
- Heating: Central, Electric
- Laundry Features: Laundry Room, Main Level
- Parking Features: Driveway
- Pool Features: None
- Sewer: Public Sewer
- Utilities: Cable Available, Electricity Available, Phone Available, Sewer Available, Water Available
- Window Features: Double Panes
- Waterfront Features: None
- Fireplace Features: Living Room, Masonry
- Exterior Features: Courtyard, Lighting, Private Yard, Storage
- Electric: 110 Volts, 220 Volts
- Cooling: Ceiling Fan(s), Central Air, Multi Units
- Accessibility Features: None
- Water Source: Public
Building Details
- Levels: Two
- Lot Features: Back Yard, Front Yard, Landscaped, Level
- Parking Total: 2
- Foundation Details: Block
- Fencing: Back Yard
- Covered Spaces: 0
- Roof: Shingle
- Basement: None
- Architectural Style: Cottage
- Construction Materials: Cedar, Wood Siding
- Other Structures: Workshop
- Patio And Porch Features: Covered, Deck, Front Porch, Patio
- Floor covering: Brick, Carpet, Hardwood
Location
- Topography: Level
- View: Trees/Woods, Other
- Road Surface Type: Asphalt
School Information
- High School: Alma Bryant
- Middle Or Junior School: Peter F Alba
- Elementary School: Dauphin Island
Taxes and Fees
- Tax Annual Amount: $990.00

